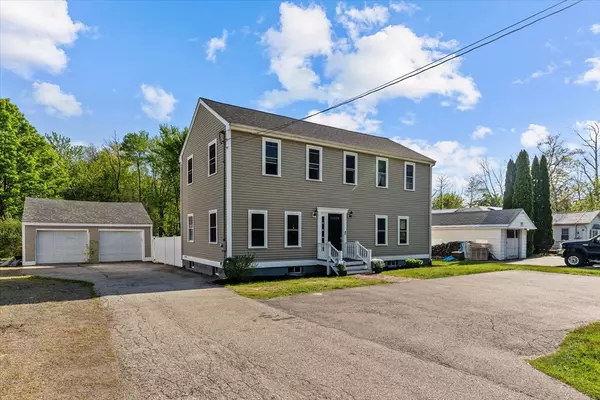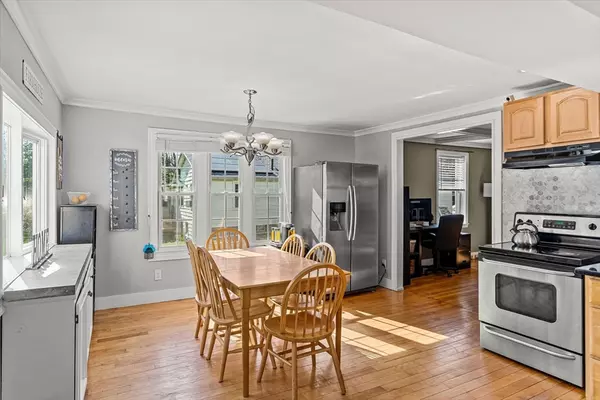$680,000
$649,000
4.8%For more information regarding the value of a property, please contact us for a free consultation.
1366 Broadway Haverhill, MA 01832
5 Beds
2.5 Baths
2,798 SqFt
Key Details
Sold Price $680,000
Property Type Single Family Home
Sub Type Single Family Residence
Listing Status Sold
Purchase Type For Sale
Square Footage 2,798 sqft
Price per Sqft $243
MLS Listing ID 73238130
Sold Date 06/20/24
Style Colonial
Bedrooms 5
Full Baths 2
Half Baths 1
HOA Y/N false
Year Built 1942
Annual Tax Amount $6,112
Tax Year 2024
Lot Size 0.550 Acres
Acres 0.55
Property Description
Welcome to 1366 Broadway! This Colonial has almost 2,800 sq. ft. of living space, 5 Bedrooms & 2.5 baths. This design highlights open concept living on the first floor with a huge great room, perfect for a living room on one side, dining/game room on the other, an eat-in kitchen with granite counters, SS appliances, half bath, den/office/flex space and a sun porch with heat. Upstairs you will find 5 bedrooms, a full bath with laundry and a tiled floor. The primary en-suite is your private oasis with vaulted ceilings, walk-in closet, spacious bath with tiled shower and dressing area. The full basement offers plenty of storage and a work bench area. Outside it's resort style living with your beautiful in-ground pool, patio, landscaping and two car detached garage. This home is perfect for entertaining, provides space for the whole family, home office, craft rooms and more! Close to the NH border, commuting routes, the new Tuscan Village, restaurants, shopping and downtown Haverhill.
Location
State MA
County Essex
Zoning RM
Direction Route 97 is Broadway near Baileys Court
Rooms
Basement Full, Interior Entry, Sump Pump, Unfinished
Primary Bedroom Level Second
Dining Room Flooring - Hardwood, Window(s) - Bay/Bow/Box
Kitchen Flooring - Hardwood, Window(s) - Bay/Bow/Box, Dining Area, Countertops - Stone/Granite/Solid, Stainless Steel Appliances
Interior
Interior Features Slider, Recessed Lighting, Crown Molding, Sun Room, Game Room
Heating Forced Air, Electric Baseboard, Natural Gas
Cooling Window Unit(s)
Flooring Wood, Tile, Carpet, Laminate, Bamboo, Hardwood, Flooring - Wood, Flooring - Hardwood
Fireplaces Number 1
Appliance Gas Water Heater, Water Heater, Range, Dishwasher, Refrigerator, Washer, Dryer
Laundry Electric Dryer Hookup, Washer Hookup, Second Floor
Exterior
Exterior Feature Porch - Enclosed, Patio, Pool - Inground, Fenced Yard
Garage Spaces 2.0
Fence Fenced/Enclosed, Fenced
Pool In Ground
Community Features Public Transportation, Shopping, Stable(s), Golf, Highway Access, House of Worship
Utilities Available for Electric Range, for Electric Dryer, Washer Hookup
Waterfront false
Roof Type Shingle
Parking Type Detached, Paved Drive, Off Street
Total Parking Spaces 14
Garage Yes
Private Pool true
Building
Lot Description Level
Foundation Stone, Irregular
Sewer Inspection Required for Sale
Water Public
Others
Senior Community false
Read Less
Want to know what your home might be worth? Contact us for a FREE valuation!

Our team is ready to help you sell your home for the highest possible price ASAP
Bought with Sharife Choate • Cameron Prestige, LLC







