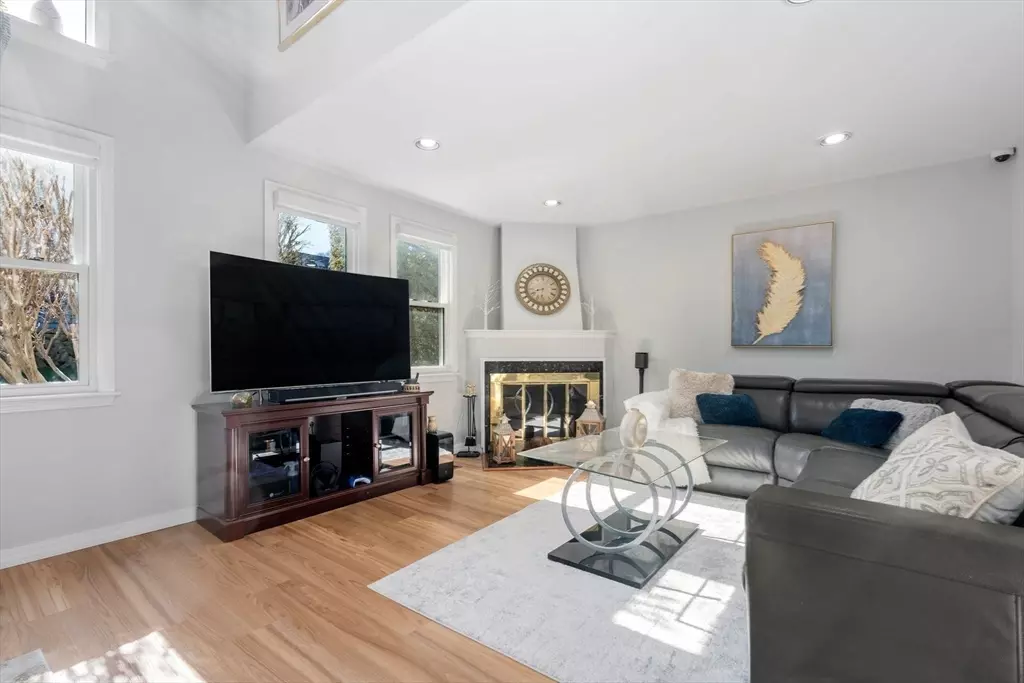$641,000
$599,000
7.0%For more information regarding the value of a property, please contact us for a free consultation.
12 Pickett St #I Beverly, MA 01915
2 Beds
2 Baths
1,618 SqFt
Key Details
Sold Price $641,000
Property Type Condo
Sub Type Condominium
Listing Status Sold
Purchase Type For Sale
Square Footage 1,618 sqft
Price per Sqft $396
MLS Listing ID 73224616
Sold Date 06/21/24
Bedrooms 2
Full Baths 2
HOA Fees $475/mo
Year Built 1982
Annual Tax Amount $5,002
Tax Year 2024
Property Description
Step into your homeownership era in the dynamic coastal community of Beverly! Superior end-unit townhouse, extending over multiple levels, sparkles with sunlight. Expansive entry porch ensures privacy within the exclusive collection of 12 homes, while the private patio sets the scene for alfresco dining. Channel your inner chef in the newly renovated kitchen: SS appliances, granite countertops, contemporary backsplash + plenty of cabinet space. Cozy up on your couch next to the wood fireplace or enjoy a casual meal at your dining table, this open layout ensures you'll always feel connected. Ascend to the top floor, the primary bedroom awaits, complete w/ en-suite bath & 2 spacious closets, offering a comfy retreat! Showcasing an array of updates, the pet-friendly condo is conveniently located ½ mile from commuter rail. Start your next chapter in a renovated home w/ effortless access to beaches, diverse dining scene + hidden gems of the north shore, all just a short drive or walk away!
Location
State MA
County Essex
Area Montserrat
Zoning R10
Direction Cabot Street to Pickett Street - Between Montserrat & Beverly Stations
Rooms
Basement Y
Primary Bedroom Level Fourth Floor
Dining Room Open Floorplan, Remodeled, Lighting - Pendant
Kitchen Window(s) - Bay/Bow/Box, Dining Area, Pantry, Countertops - Stone/Granite/Solid, Open Floorplan, Remodeled, Stainless Steel Appliances, Lighting - Overhead
Interior
Interior Features Recessed Lighting, Storage, Lighting - Overhead, Bonus Room, Entry Hall
Heating Heat Pump, Electric
Cooling Central Air
Flooring Wood, Tile, Wood Laminate, Flooring - Stone/Ceramic Tile
Fireplaces Number 1
Fireplaces Type Living Room
Appliance Disposal, Microwave, ENERGY STAR Qualified Refrigerator, ENERGY STAR Qualified Dryer, ENERGY STAR Qualified Dishwasher, ENERGY STAR Qualified Washer, Range, Plumbed For Ice Maker
Laundry Laundry Closet, Second Floor, In Unit, Electric Dryer Hookup
Exterior
Exterior Feature Porch, Patio, Garden, Professional Landscaping
Garage Spaces 1.0
Community Features Public Transportation, Shopping, Pool, Tennis Court(s), Park, Walk/Jog Trails, Stable(s), Golf, Medical Facility, Bike Path, Conservation Area, Highway Access, Marina, Public School, T-Station, University
Utilities Available for Electric Range, for Electric Dryer, Icemaker Connection
Waterfront false
Waterfront Description Beach Front,Ocean,Walk to,0 to 1/10 Mile To Beach,Beach Ownership(Public)
Roof Type Shingle
Parking Type Under, Off Street, Deeded, Guest
Total Parking Spaces 1
Garage Yes
Building
Story 5
Sewer Public Sewer
Water Public
Schools
Elementary Schools Hannah
Middle Schools Bev. Middle
High Schools Bev. High
Others
Pets Allowed Yes
Senior Community false
Acceptable Financing Contract
Listing Terms Contract
Read Less
Want to know what your home might be worth? Contact us for a FREE valuation!

Our team is ready to help you sell your home for the highest possible price ASAP
Bought with McClelland Del Rio Group • Engel & Volkers By the Sea







