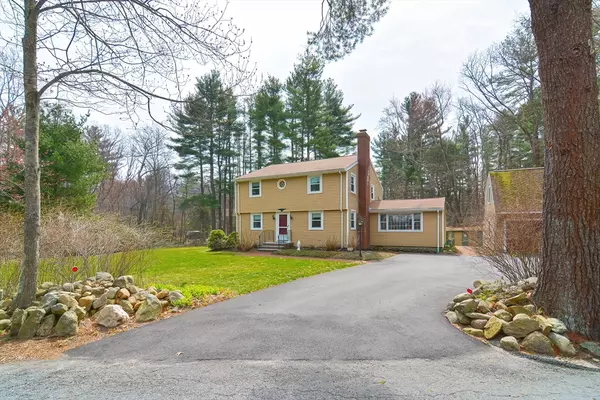$660,000
$639,000
3.3%For more information regarding the value of a property, please contact us for a free consultation.
2 Bow St Plainville, MA 02762
5 Beds
2 Baths
2,328 SqFt
Key Details
Sold Price $660,000
Property Type Multi-Family
Sub Type Multi Family
Listing Status Sold
Purchase Type For Sale
Square Footage 2,328 sqft
Price per Sqft $283
MLS Listing ID 73221566
Sold Date 06/21/24
Bedrooms 5
Full Baths 2
Year Built 1964
Annual Tax Amount $6,282
Tax Year 2024
Lot Size 0.920 Acres
Acres 0.92
Property Description
Incredibly Well Kept 2 Family Home On A Corner Lot & Surrounded By Stonewalls. This Home Has Been Lived In & Well Loved By Family Members Since 1973. BRAND NEW SEPTIC BEING INSTALLED. The 1st Floor Has An Oversized Eat in Kitchen. Comfortable Living Room Has A Fireplace W/ A WOOD BURNING STOVE & Opens Up To The Kitchen For Easy Entertaining. HARDWOOD FLOORS. 3 Bedrooms, A Family Room, Full Bath & Amazing CLOSET SPACE Finish Off The 1st Floor. The 2nd Floor Has An Eat In Kitchen, Family Room, 2 Bedrooms, Full Bath Plus A Pull Down Attic For Storage. 2 CAR GARAGE W/ Amazing Bonus Room Above. Currently Being Used As A Game Rm But Could Also Be A Home Office or Playroom. Incredible Storage In The Lower Level. COVERED TREX DECK Off The Back Overlooking The Peaceful Acre Lot W/ Beautiful Plantings. Sprinklers In The Front & Sheds For More Storage. New Electric Panels, New Driveway, Oil Tank & HW Heater. Perfect Home In A Perfect Location.
Location
State MA
County Norfolk
Zoning RES
Direction High St to Hancock St to Bow St
Rooms
Basement Full
Interior
Interior Features Laundry Room, Bathroom With Tub & Shower, Floored Attic, Living Room, Kitchen, Family Room
Heating Oil
Flooring Laminate, Hardwood
Fireplaces Number 1
Fireplaces Type Wood Burning
Appliance Range, Refrigerator
Exterior
Exterior Feature Sprinkler System, Stone Wall
Garage Spaces 2.0
Community Features Public Transportation, Shopping, Golf
Waterfront false
Roof Type Shingle
Parking Type Paved Drive, Off Street
Total Parking Spaces 6
Garage Yes
Building
Lot Description Corner Lot
Story 3
Foundation Concrete Perimeter
Sewer Private Sewer
Water Private
Others
Senior Community false
Read Less
Want to know what your home might be worth? Contact us for a FREE valuation!

Our team is ready to help you sell your home for the highest possible price ASAP
Bought with Mekkel Blanchard • Cameron Prestige, LLC







