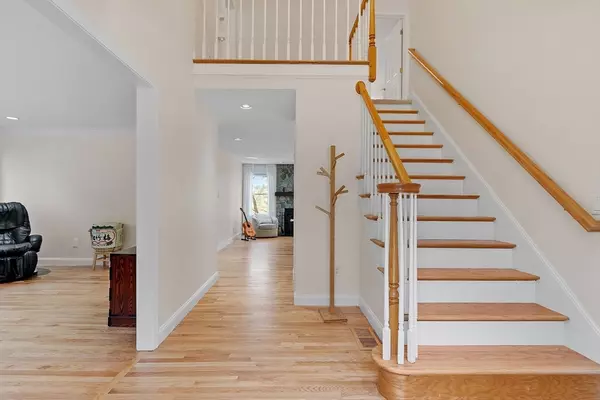$1,110,000
$1,129,000
1.7%For more information regarding the value of a property, please contact us for a free consultation.
74 Patten Rd Westford, MA 01886
4 Beds
3 Baths
4,079 SqFt
Key Details
Sold Price $1,110,000
Property Type Single Family Home
Sub Type Single Family Residence
Listing Status Sold
Purchase Type For Sale
Square Footage 4,079 sqft
Price per Sqft $272
MLS Listing ID 73242423
Sold Date 06/27/24
Style Colonial
Bedrooms 4
Full Baths 2
Half Baths 2
HOA Y/N false
Year Built 2003
Annual Tax Amount $13,960
Tax Year 2024
Lot Size 0.950 Acres
Acres 0.95
Property Description
Move-in-ready home in an EXCEPTIONAL LOCATION: close to prestigious Westford Academy, top-ranked elementary/middle schools, town beach, hiking trails, tennis and playgrounds. This sun-drenched home welcomes you w/impressive 2-STORY FOYER, leading into open floor plan w/STUNNING STONE FIREPLACE and home theater setup. The kitchen is equipped with high-end stainless steel appliances and overlooks the spacious backyard, complete w/fire pit, GREENHOUSE, shed, flowering cherry and peach trees—ideal for outdoor relaxation and entertainment. Dual staircases lead to 2nd flr. Main suite features sunny and airy bedroom w/tray ceiling, bath w/whirlpool tub, Toto washlet, and a glass shower with 3 AXOR shower heads. Enjoy finished walk-out basement w/BA—perfect for a game room or parties. Very energy efficient w/52 SOLAR PANELS, HEAT PUMPS and BACKUP GENERATOR. Spectacular HOME THEATER, gym and music room over garage. Walk-up attic. <2 miles to Whole Foods Market, restaurants, shops, medical.
Location
State MA
County Middlesex
Zoning RA
Direction Route 225/Pleasant Street to Patten Road
Rooms
Family Room Flooring - Hardwood, Open Floorplan, Recessed Lighting
Basement Partial
Primary Bedroom Level Second
Dining Room Flooring - Hardwood, Wainscoting, Lighting - Overhead, Crown Molding
Kitchen Flooring - Stone/Ceramic Tile, Pantry, Countertops - Stone/Granite/Solid, Kitchen Island, Deck - Exterior, Exterior Access, Open Floorplan, Recessed Lighting, Stainless Steel Appliances, Gas Stove
Interior
Interior Features Bathroom - Half, Closet - Linen, Recessed Lighting, Crown Molding, Bathroom, Office, Central Vacuum, Walk-up Attic, Finish - Sheetrock, Wired for Sound, Internet Available - Broadband
Heating Forced Air, Natural Gas, Electric, ENERGY STAR Qualified Equipment, Air Source Heat Pumps (ASHP)
Cooling Central Air, Heat Pump, Dual, Air Source Heat Pumps (ASHP)
Flooring Carpet, Hardwood, Flooring - Vinyl
Fireplaces Number 1
Fireplaces Type Family Room
Appliance Gas Water Heater, Electric Water Heater, Range, Dishwasher, Microwave, Refrigerator, Washer, Dryer, Range Hood, Water Softener, Instant Hot Water
Laundry Sink, Main Level, First Floor, Washer Hookup
Exterior
Exterior Feature Porch, Deck, Rain Gutters, Storage, Greenhouse, Sprinkler System, Fruit Trees, Garden, ET Irrigation Controller
Garage Spaces 2.0
Community Features Shopping, Tennis Court(s), Walk/Jog Trails, Golf, Bike Path, Highway Access, Public School
Utilities Available for Electric Range, Washer Hookup, Generator Connection
Waterfront false
Waterfront Description Beach Front,Walk to,1/2 to 1 Mile To Beach,Beach Ownership(Public)
Roof Type Shingle
Parking Type Attached, Paved Drive, Off Street, Paved
Total Parking Spaces 8
Garage Yes
Building
Lot Description Cleared, Gentle Sloping
Foundation Concrete Perimeter, Irregular
Sewer Private Sewer
Water Public
Schools
Elementary Schools Robins/Crisaful
Middle Schools Blanchard
High Schools Westfordacademy
Others
Senior Community false
Read Less
Want to know what your home might be worth? Contact us for a FREE valuation!

Our team is ready to help you sell your home for the highest possible price ASAP
Bought with Svetlana Tyurkoglu • Keller Williams Realty-Merrimack







