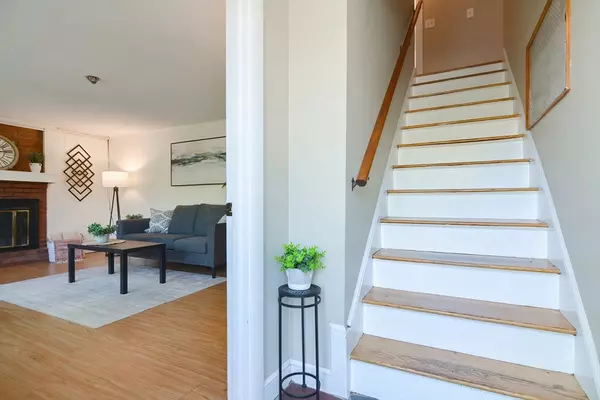$820,000
$669,000
22.6%For more information regarding the value of a property, please contact us for a free consultation.
50 Hopkins St Wakefield, MA 01880
3 Beds
2 Baths
2,021 SqFt
Key Details
Sold Price $820,000
Property Type Single Family Home
Sub Type Single Family Residence
Listing Status Sold
Purchase Type For Sale
Square Footage 2,021 sqft
Price per Sqft $405
Subdivision West Side
MLS Listing ID 73235283
Sold Date 06/27/24
Style Cape
Bedrooms 3
Full Baths 2
HOA Y/N false
Year Built 1956
Annual Tax Amount $7,667
Tax Year 2024
Lot Size 0.280 Acres
Acres 0.28
Property Description
WEST SIDE Raised Cape – spacious home with hardwood floors and nice size closets! Plenty of parking in the expanded driveway and garage (an SUV fits inside!), nice lower level family room with full size windows, fireplace and additional raw storage on this level. Main Level has great size rooms including living room with fireplace, great size bedroom with cedar closet and dining room wide open to kitchen with breakfast bar as well as a heated enclosed sun room flooded with natural light. Upstairs are two large fully dormered bedrooms with skylights. The yard is unusually spacious for this side of town and includes an above ground pool with plenty of grass beyond to play. Close to bus, train and Lake Quannapowitt, seasonal Farmers Market, as well as highway access and Redstone Plaza in Stoneham.
Location
State MA
County Middlesex
Zoning SR
Direction Prospect to Hopkins
Rooms
Family Room Flooring - Vinyl
Primary Bedroom Level Second
Dining Room Closet/Cabinets - Custom Built, Flooring - Hardwood
Kitchen Flooring - Laminate
Interior
Interior Features Sun Room
Heating Baseboard, Oil
Cooling Window Unit(s)
Flooring Tile, Vinyl, Hardwood, Flooring - Wall to Wall Carpet
Fireplaces Number 2
Fireplaces Type Family Room, Living Room
Appliance Water Heater, Range, Dishwasher, Microwave, Refrigerator, Washer, Dryer
Laundry In Basement, Electric Dryer Hookup, Washer Hookup
Exterior
Exterior Feature Pool - Above Ground
Garage Spaces 1.0
Pool Above Ground
Community Features Shopping
Utilities Available for Electric Oven, for Electric Dryer, Washer Hookup
Waterfront false
Roof Type Shingle
Parking Type Attached, Off Street
Total Parking Spaces 3
Garage Yes
Private Pool true
Building
Lot Description Gentle Sloping
Foundation Block
Sewer Public Sewer
Water Public
Schools
Elementary Schools Ask Supt
Middle Schools Gms
High Schools Wmhs
Others
Senior Community false
Read Less
Want to know what your home might be worth? Contact us for a FREE valuation!

Our team is ready to help you sell your home for the highest possible price ASAP
Bought with Alex Navarro • Metropolitan Boston Real Estate, LLC







