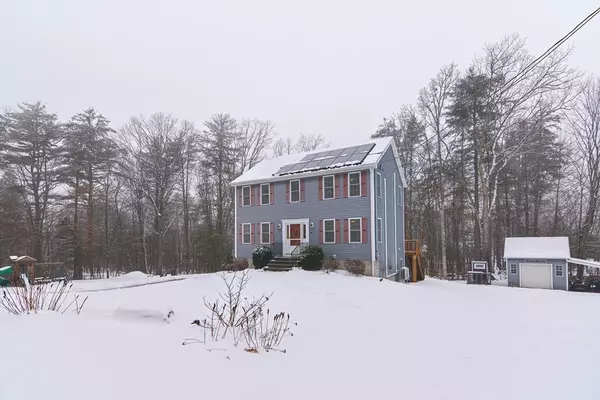$495,000
$499,900
1.0%For more information regarding the value of a property, please contact us for a free consultation.
34 Ridgewood Circle West Brookfield, MA 01585
3 Beds
2 Baths
1,632 SqFt
Key Details
Sold Price $495,000
Property Type Single Family Home
Sub Type Single Family Residence
Listing Status Sold
Purchase Type For Sale
Square Footage 1,632 sqft
Price per Sqft $303
MLS Listing ID 73196775
Sold Date 06/28/24
Style Colonial
Bedrooms 3
Full Baths 2
HOA Y/N false
Year Built 2016
Annual Tax Amount $4,484
Tax Year 2023
Lot Size 1.080 Acres
Acres 1.08
Property Description
Gorgeous 3br/2ba colonial on 1.08 country acres! This stunning home offers a fully appliances, cabinet-packed kitchen with a large central island and granite counter-tops, breakfast area with access to the oversized back deck, formal dining room with beautiful moldings and chair rail, nice sized living room with a built-in electric fireplace, 1st floor full bathroom with newer front load washer & dryer.The 2nd floor offers a large primary bedroom with an amazing, custom-built walk-in closet as well as an additional closet, a huge 2nd floor bathroom plus 2 more good-sized bedrooms! Gleaming hardwoods, 4 new mini splits for central air & additional heating source, new hot tub, solar owned outright, generator hook up,town water & private sewer! 2 car under with a walkout! Nice big backyard with lots of privacy, patio, oversized shed/workshop with power, and extra storage space on the 2nd floor! DEEDED BEACH RIGHTS TO LAKE WICKABOAG! This home is pristine! See attached 3D Matterport video.
Location
State MA
County Worcester
Zoning Res
Direction Rt 9 to Hadley Path to Clearview to Ridgewood Circle
Rooms
Basement Full, Walk-Out Access, Concrete, Unfinished
Primary Bedroom Level Second
Dining Room Ceiling Fan(s), Flooring - Hardwood, Recessed Lighting
Kitchen Flooring - Stone/Ceramic Tile, Dining Area, Countertops - Stone/Granite/Solid, Kitchen Island, Deck - Exterior, Exterior Access, Recessed Lighting, Slider, Crown Molding
Interior
Interior Features Internet Available - Unknown
Heating Baseboard, Oil
Cooling Ductless
Flooring Tile, Hardwood
Fireplaces Number 1
Fireplaces Type Living Room
Appliance Tankless Water Heater, Range, Dishwasher, Microwave, Refrigerator, Washer, Dryer, Plumbed For Ice Maker
Laundry Bathroom - Full, Main Level, First Floor, Electric Dryer Hookup, Washer Hookup
Exterior
Exterior Feature Deck, Patio, Rain Gutters, Storage
Garage Spaces 2.0
Community Features House of Worship, Public School
Utilities Available for Electric Dryer, Washer Hookup, Icemaker Connection, Generator Connection
Waterfront false
Roof Type Shingle
Parking Type Under, Paved Drive, Off Street
Total Parking Spaces 4
Garage Yes
Building
Lot Description Wooded
Foundation Concrete Perimeter
Sewer Private Sewer
Water Public
Schools
Elementary Schools West Brookfield
Middle Schools Quaboag/Chioce
High Schools Quaboag/Choice
Others
Senior Community false
Read Less
Want to know what your home might be worth? Contact us for a FREE valuation!

Our team is ready to help you sell your home for the highest possible price ASAP
Bought with Patrick Reagan • Boston City Properties







