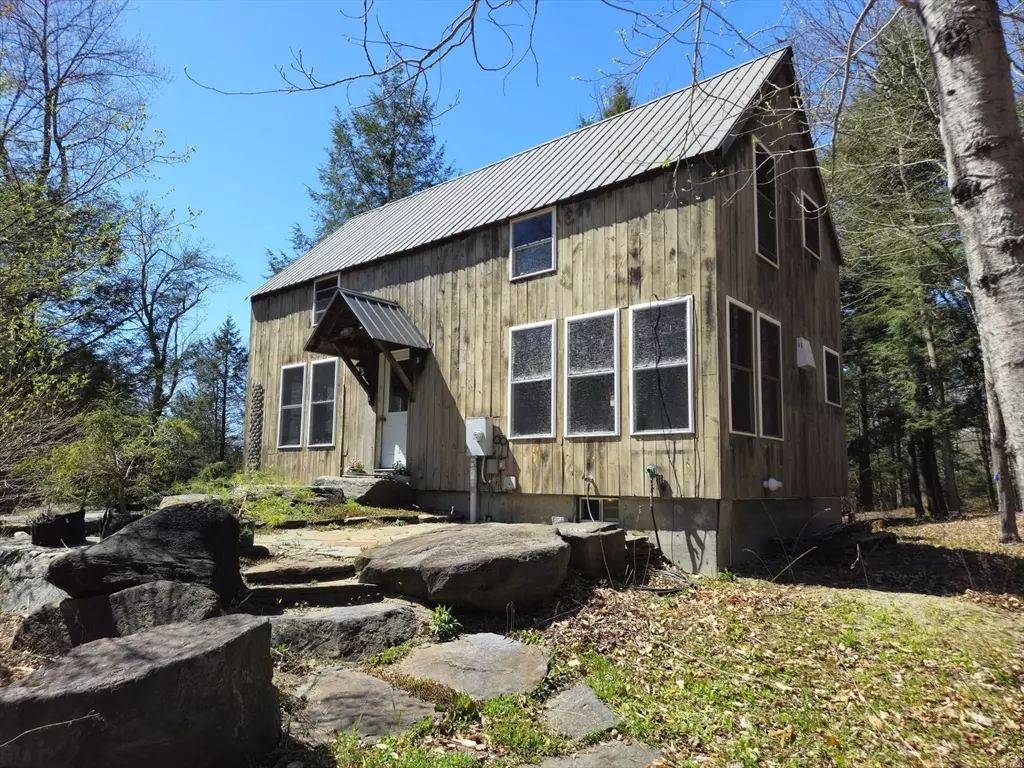$410,000
$379,900
7.9%For more information regarding the value of a property, please contact us for a free consultation.
544 Spruce Corner Rd Ashfield, MA 01330
2 Beds
2 Baths
1,463 SqFt
Key Details
Sold Price $410,000
Property Type Single Family Home
Sub Type Single Family Residence
Listing Status Sold
Purchase Type For Sale
Square Footage 1,463 sqft
Price per Sqft $280
MLS Listing ID 73236981
Sold Date 06/28/24
Style Colonial,Contemporary,Cottage
Bedrooms 2
Full Baths 2
HOA Y/N false
Year Built 2004
Annual Tax Amount $4,822
Tax Year 2023
Lot Size 12.360 Acres
Acres 12.36
Property Description
Nestled in a sunlit meadow amongst stone ledges and mature woodlands sits a very special home. Built in 2004 on 12+ acres, this home with its exposed wood interior feels like a treehouse. With character and artistic touches at every turn, this rustic 2 bedroom 2 bath home has an open floor plan design to bring air and light into the space. The main level features the kitchen/dining/living areas, the upper level has the primary bedroom, bath and reading nook, lower level has 2nd bedroom, bath and workshop/laundry. Relax in the post & beam screen porch and take in the forest view while you strum a guitar, nap in a hammock, or visit with family and friends. Enjoy a cup of tea at the dining room table while you admire the perennial gardens outside the window. Cozy up in the loft with a good book, or pull up a chair by the wood stove. Finally, look up to the roofline and see the property's iconic dragon weathervane keeping watch over all. More than a home, this property is a lifestyle.
Location
State MA
County Franklin
Zoning RA
Direction Cape Street to Spruce Corner Road. Driveway on right. No sign. Do not go down driveway w/o appt.
Rooms
Basement Full, Partially Finished, Walk-Out Access, Interior Entry, Concrete
Primary Bedroom Level Second
Dining Room Beamed Ceilings, Flooring - Stone/Ceramic Tile, Open Floorplan
Kitchen Beamed Ceilings, Flooring - Stone/Ceramic Tile, Kitchen Island, Country Kitchen, Open Floorplan, Gas Stove
Interior
Interior Features Loft, Finish - Sheetrock, Internet Available - Unknown
Heating Radiant, Propane, Wood, Wood Stove
Cooling Window Unit(s)
Flooring Wood, Tile, Concrete, Pine, Flooring - Wood
Appliance Water Heater, Dishwasher, Range, Refrigerator
Laundry In Basement, Electric Dryer Hookup, Washer Hookup
Exterior
Exterior Feature Porch - Screened, Deck - Wood, Patio, Garden, Horses Permitted
Community Features Tennis Court(s), Park, Golf, Conservation Area, Highway Access, House of Worship, Public School
Utilities Available for Gas Range, for Electric Dryer, Washer Hookup
Waterfront false
Waterfront Description Beach Front,Lake/Pond,1 to 2 Mile To Beach,Beach Ownership(Public,Association)
Roof Type Metal
Parking Type Off Street, Driveway, Stone/Gravel
Total Parking Spaces 6
Garage No
Building
Lot Description Wooded
Foundation Concrete Perimeter
Sewer Private Sewer
Water Private
Schools
Elementary Schools Sanderson
Middle Schools Mohawk
High Schools Mohawk
Others
Senior Community false
Read Less
Want to know what your home might be worth? Contact us for a FREE valuation!

Our team is ready to help you sell your home for the highest possible price ASAP
Bought with Allison Pacelli • Pacelli Zepka Corp.







