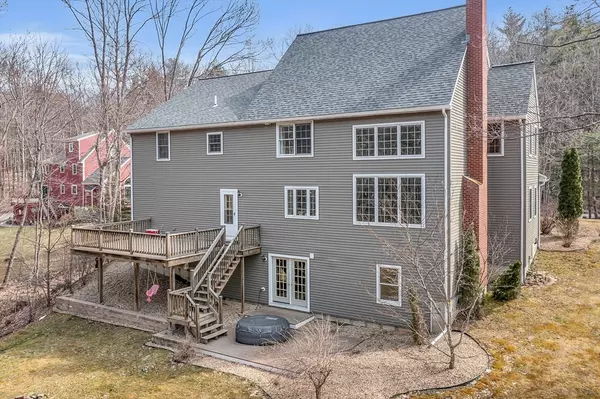$650,000
$650,000
For more information regarding the value of a property, please contact us for a free consultation.
138 Cashman Hill Rd Ashburnham, MA 01430
3 Beds
2.5 Baths
2,943 SqFt
Key Details
Sold Price $650,000
Property Type Single Family Home
Sub Type Single Family Residence
Listing Status Sold
Purchase Type For Sale
Square Footage 2,943 sqft
Price per Sqft $220
MLS Listing ID 73222987
Sold Date 06/28/24
Style Colonial
Bedrooms 3
Full Baths 2
Half Baths 1
HOA Y/N false
Year Built 2001
Annual Tax Amount $8,354
Tax Year 2024
Lot Size 2.000 Acres
Acres 2.0
Property Description
This charming custom-build colonial nestled on 2 acres of picturesque land offers a perfect blend of modern living & rustic charm. Adorned w/ beautiful wood ceilings, the spacious interior exudes warmth & character. The centerpiece is the 2-story family room with fireplace and a wall of windows that invites intimate gatherings and adds to the home's unique appeal. Discover the allure of this one-of-a-kind property, where every corner tells a story & tranquility meets style. The kitchen w/ its cherry cabinets & large pantry flows from the living areas to the dining area. The loft overlooks the space below. The second floor laundry offers convenience for the 3 bedrooms on this level. The master suite is impressive w/ cathedral ceiling, a quaint reading nook, double walk-in closets, & a master bath with jetted tub. The walk-out lower level includes finished space. Located a few minutes from the Westminster town line, Brew Yard, and commuter roadways. Schedule your private showing today!
Location
State MA
County Worcester
Zoning RA
Direction From Westminster: S. Ashburnham Rd to Needham Rd, becomes Cashman Hill.
Rooms
Family Room Vaulted Ceiling(s), Flooring - Hardwood, Open Floorplan, Recessed Lighting
Basement Full, Walk-Out Access
Primary Bedroom Level Second
Dining Room Flooring - Hardwood
Kitchen Flooring - Hardwood, Pantry, Kitchen Island, Recessed Lighting
Interior
Interior Features Vaulted Ceiling(s), Balcony - Interior, Closet, Loft, Mud Room, Central Vacuum
Heating Radiant, Oil, Electric, Wood Stove
Cooling None, Whole House Fan
Flooring Wood, Tile, Carpet, Flooring - Hardwood, Flooring - Stone/Ceramic Tile
Fireplaces Number 1
Fireplaces Type Family Room
Appliance Water Heater, Range, Dishwasher, Microwave, Refrigerator, Washer, Dryer, Other
Laundry Flooring - Hardwood, Second Floor, Electric Dryer Hookup, Washer Hookup
Exterior
Exterior Feature Porch, Deck - Wood, Patio
Garage Spaces 2.0
Utilities Available for Gas Range, for Electric Dryer, Washer Hookup
Waterfront false
Roof Type Shingle
Parking Type Attached, Paved Drive, Off Street
Total Parking Spaces 8
Garage Yes
Building
Lot Description Wooded, Easements
Foundation Concrete Perimeter
Sewer Private Sewer
Water Private
Others
Senior Community false
Read Less
Want to know what your home might be worth? Contact us for a FREE valuation!

Our team is ready to help you sell your home for the highest possible price ASAP
Bought with Brenda Albert • LAER Realty Partners







