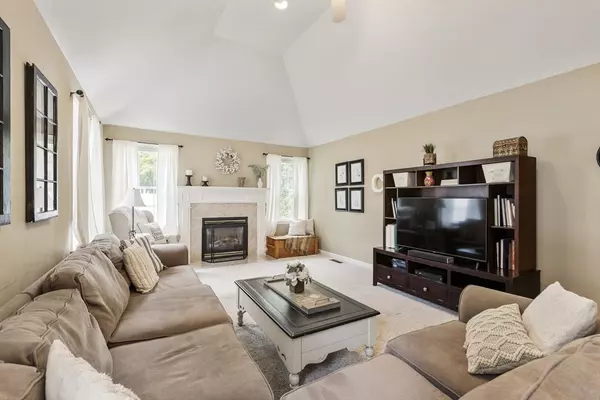$765,000
$775,000
1.3%For more information regarding the value of a property, please contact us for a free consultation.
3 Cold Spring Lane Hudson, MA 01749
4 Beds
2.5 Baths
2,176 SqFt
Key Details
Sold Price $765,000
Property Type Single Family Home
Sub Type Single Family Residence
Listing Status Sold
Purchase Type For Sale
Square Footage 2,176 sqft
Price per Sqft $351
MLS Listing ID 73231690
Sold Date 07/01/24
Style Colonial
Bedrooms 4
Full Baths 2
Half Baths 1
HOA Y/N false
Year Built 2000
Annual Tax Amount $9,565
Tax Year 2024
Lot Size 0.340 Acres
Acres 0.34
Property Description
Welcome to 3 Cold Spring Lane! This is the Colonial on a dead end street you have been waiting for! You will love the space and layout of this wonderful home. The large, eat-in kitchen has a center island with access to the back deck overlooking a huge level yard. The dining room is spacious with plenty of seating for gatherings. A cozy living room sits off the kitchen. The best part of the main level is the warm, inviting family room with a beautiful fireplace! There i s also a half bath with attached laundry room. The Primary bedroom is upstairs with beautiful vaulted ceilings, large closet, and a full bath with double sinks. Three additional bedrooms & full bath. The basement features an additional entertainment space, perfect for a home office. The backyard will be your summer delight with the back deck, fire pit, and partially fenced in yard! Don't miss this one!
Location
State MA
County Middlesex
Zoning RES
Direction Off Main Street. Near Sudbury line.
Rooms
Family Room Ceiling Fan(s), Closet, Flooring - Wall to Wall Carpet
Basement Full, Partially Finished, Interior Entry
Primary Bedroom Level Second
Dining Room Flooring - Hardwood
Kitchen Closet, Flooring - Hardwood, Dining Area, Kitchen Island, Exterior Access, Stainless Steel Appliances, Gas Stove
Interior
Interior Features Closet, Bonus Room, High Speed Internet
Heating Natural Gas
Cooling Central Air
Flooring Vinyl, Carpet, Hardwood, Flooring - Wall to Wall Carpet
Fireplaces Number 1
Fireplaces Type Family Room
Appliance Gas Water Heater, Range, Dishwasher, Microwave, Refrigerator
Laundry First Floor, Electric Dryer Hookup, Washer Hookup
Exterior
Exterior Feature Deck - Wood, Rain Gutters, Screens
Garage Spaces 2.0
Community Features Park, Walk/Jog Trails, Golf
Utilities Available for Gas Range, for Electric Dryer, Washer Hookup
Waterfront false
Roof Type Shingle
Parking Type Attached, Paved Drive, Off Street, Paved
Total Parking Spaces 4
Garage Yes
Building
Lot Description Cleared, Level
Foundation Concrete Perimeter
Sewer Private Sewer
Water Public
Schools
Elementary Schools Forest Avenue
Middle Schools Quinn
High Schools Hudson High
Others
Senior Community false
Acceptable Financing Contract
Listing Terms Contract
Read Less
Want to know what your home might be worth? Contact us for a FREE valuation!

Our team is ready to help you sell your home for the highest possible price ASAP
Bought with Rachel Stocker • Rutledge Properties







