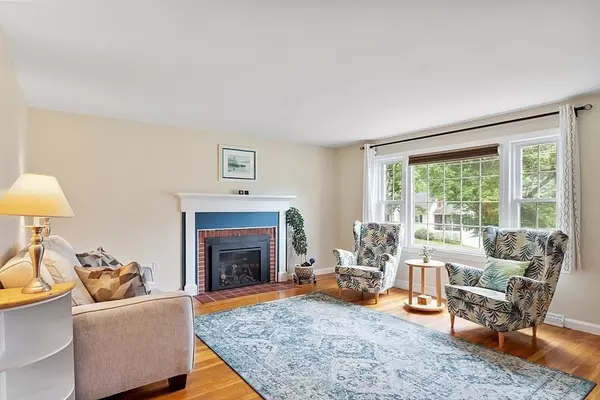$700,000
$599,000
16.9%For more information regarding the value of a property, please contact us for a free consultation.
14 Kenwood St Chelmsford, MA 01824
3 Beds
1 Bath
1,182 SqFt
Key Details
Sold Price $700,000
Property Type Single Family Home
Sub Type Single Family Residence
Listing Status Sold
Purchase Type For Sale
Square Footage 1,182 sqft
Price per Sqft $592
Subdivision Papeclip: Home Improvements, Plot Plan, Floor Plan, Disclosure, Brochure, Offer Instructions
MLS Listing ID 73243964
Sold Date 07/03/24
Style Ranch
Bedrooms 3
Full Baths 1
HOA Y/N false
Year Built 1960
Annual Tax Amount $6,837
Tax Year 2024
Lot Size 0.360 Acres
Acres 0.36
Property Description
Welcome to 14 Kenwood Street, a meticulously maintained home in South Chelmsford. This charming one-level residence offers 1,182 sq. ft. of beautifully designed living space with three spacious bedrooms. The updated kitchen features stainless steel appliances, quartz countertops, and an open floor plan that flows into the dining area and sunroom addition. Enjoy cozy evenings in the family room with its inviting gas fireplace, or step outside to the composite deck overlooking a patio and private backyard. The large shed provides ample storage. Located less than .5 mile from public golf, swimming, boating, and fishing, this home is perfect for outdoor enthusiasts. Conveniently situated near highways, shopping, and schools, and nestled on a quiet side street in a desirable neighborhood, this move-in ready home offers a flexible closing date. Experience the perfect blend of comfort, convenience, and modern elegance at 14 Kenwood Street. **OFFERS DUE BEFORE NOON 6/4*
Location
State MA
County Middlesex
Zoning RB
Direction MA 27/Acton Road to Kenwood Street
Rooms
Family Room Closet, Flooring - Hardwood, Window(s) - Picture
Basement Full, Interior Entry, Bulkhead, Sump Pump, Concrete, Unfinished
Primary Bedroom Level Main, First
Dining Room Flooring - Hardwood
Kitchen Flooring - Vinyl, Pantry, Countertops - Stone/Granite/Solid, Recessed Lighting, Remodeled, Stainless Steel Appliances
Interior
Interior Features Cathedral Ceiling(s), Ceiling Fan(s), Slider, Sun Room
Heating Forced Air, Oil
Cooling Central Air
Flooring Tile, Vinyl, Carpet, Hardwood, Flooring - Vinyl
Fireplaces Number 1
Fireplaces Type Family Room
Appliance Gas Water Heater, Tankless Water Heater, Oven, Dishwasher, Disposal, Microwave, Range, Refrigerator, Washer, Dryer
Laundry Gas Dryer Hookup, Washer Hookup
Exterior
Exterior Feature Deck, Patio, Storage
Community Features Park, Golf, Laundromat, Bike Path, Public School
Utilities Available for Gas Range, for Electric Oven, for Gas Dryer, Washer Hookup
Waterfront false
Waterfront Description Beach Front,Lake/Pond,1/2 to 1 Mile To Beach,Beach Ownership(Public)
Roof Type Shingle
Parking Type Off Street, Paved, Unpaved
Total Parking Spaces 4
Garage No
Building
Lot Description Level
Foundation Concrete Perimeter
Sewer Public Sewer
Water Public
Schools
Elementary Schools South Row
Middle Schools Mccarthy
High Schools Chelmsford
Others
Senior Community false
Read Less
Want to know what your home might be worth? Contact us for a FREE valuation!

Our team is ready to help you sell your home for the highest possible price ASAP
Bought with Timothy R. Shanahan • Merrimack Realty Group, Chelmsford







