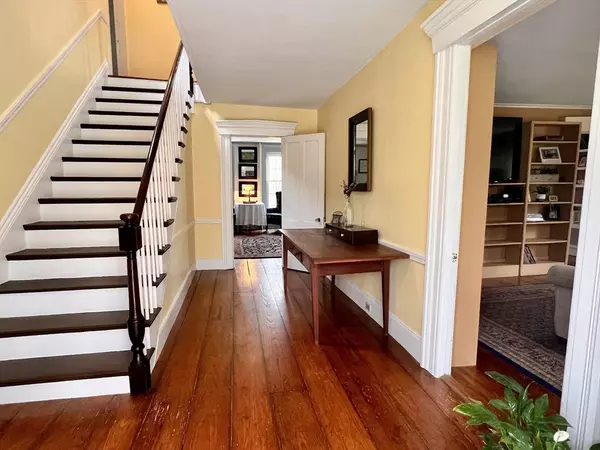$552,000
$499,000
10.6%For more information regarding the value of a property, please contact us for a free consultation.
8 Ladd Rd Sturbridge, MA 01566
5 Beds
2.5 Baths
2,756 SqFt
Key Details
Sold Price $552,000
Property Type Single Family Home
Sub Type Single Family Residence
Listing Status Sold
Purchase Type For Sale
Square Footage 2,756 sqft
Price per Sqft $200
Subdivision Dead End Street Off Route 49
MLS Listing ID 73231295
Sold Date 07/09/24
Style Colonial
Bedrooms 5
Full Baths 2
Half Baths 1
HOA Y/N false
Year Built 1835
Annual Tax Amount $7,467
Tax Year 2024
Lot Size 2.700 Acres
Acres 2.7
Property Description
This beautiful home features the best of both worlds: Antique charm and Modern amenities. The home was moved to this site in the 1970's, so this antique home sits on a modern poured concrete foundation! Over 2700 sqft of living space with all spacious rooms on 2.7 beautiful acres. There is a first floor bedroom (currently used as a game/music room). The living room has a wood stove and the family room with built-ins and a window seat add to the charm. The fabulous big country kitchen with gas stove opens onto the screened-in porch which overlooks the beautifully landscaped yard. There is a tilled vegetable garden waiting for your plants. In the kitchen there is a lovely back staircase that leads to the unique master suite, complete with 2 walk -in closets a large picture window plus a sitting room and claw foot tub for soaking in! 3 more spacious bedrooms on the 2nd floor. Updated Kitchen, young septic and propane boiler and hot water system. OFFERS DUE SUNDAY MAY 12TH 3:00PM
Location
State MA
County Worcester
Zoning res
Direction Rout 20 to route 49 to Ladd rd on right....first house on left
Rooms
Family Room Closet/Cabinets - Custom Built, Flooring - Wood
Basement Full, Walk-Out Access
Primary Bedroom Level Second
Dining Room Closet/Cabinets - Custom Built, Flooring - Wood, Exterior Access
Kitchen Flooring - Wood, Kitchen Island, Remodeled, Stainless Steel Appliances, Gas Stove, Lighting - Pendant
Interior
Heating Baseboard, Propane
Cooling Window Unit(s)
Flooring Wood
Fireplaces Number 1
Appliance Water Heater, Range, Dishwasher, Refrigerator, Washer, Dryer
Laundry In Basement, Electric Dryer Hookup, Washer Hookup
Exterior
Exterior Feature Porch - Screened, Storage, Stone Wall
Community Features Shopping, Park, Highway Access
Utilities Available for Gas Range, for Electric Dryer, Washer Hookup
Waterfront false
View Y/N Yes
View Scenic View(s)
Parking Type Paved Drive, Off Street
Total Parking Spaces 8
Garage No
Building
Foundation Concrete Perimeter, Block
Sewer Private Sewer
Water Private
Schools
Elementary Schools Burgess
Middle Schools Tantasqua Jr
High Schools Tantasqua Hs
Others
Senior Community false
Read Less
Want to know what your home might be worth? Contact us for a FREE valuation!

Our team is ready to help you sell your home for the highest possible price ASAP
Bought with Lydia Rajunas • RE/MAX Executive Realty







