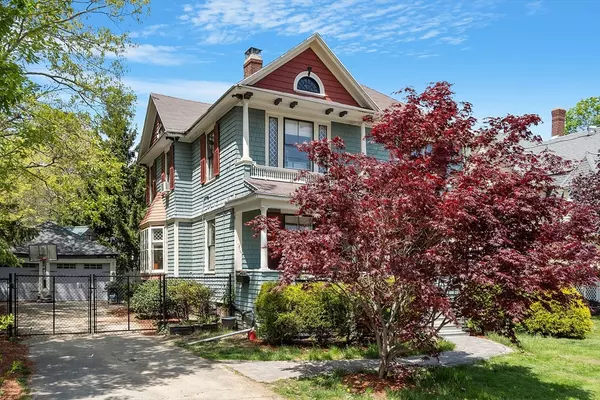$540,000
$550,000
1.8%For more information regarding the value of a property, please contact us for a free consultation.
414 Kenoza Avenue Haverhill, MA 01830
3 Beds
1.5 Baths
1,999 SqFt
Key Details
Sold Price $540,000
Property Type Single Family Home
Sub Type Single Family Residence
Listing Status Sold
Purchase Type For Sale
Square Footage 1,999 sqft
Price per Sqft $270
Subdivision Winnekenni
MLS Listing ID 73238542
Sold Date 07/10/24
Style Victorian
Bedrooms 3
Full Baths 1
Half Baths 1
HOA Y/N false
Year Built 1910
Annual Tax Amount $5,240
Tax Year 2024
Lot Size 6,534 Sqft
Acres 0.15
Property Description
Step into a timeless era at this Victorian home in Haverhill! This charming residence boasts period details throughout, including a useful & quaint butler's pantry, a second stairway off the kitchen, 9' ceilings, & hardwood floors throughout. With 3 beds, 1.5 baths, a roomy second-floor landing, a 3-season mudroom, & a spacious walk-up attic for future expansion, this home offers both character and potential. Outside, enjoy the yard including a treehouse and mature grape vines that produce grapes! Located across from picturesque Kenoza Lake, nature's beauty is close by. Explore nearby Winnekenni Park, fish or swim at Saltonstall Lake under a mile away, or tee off at Bradford Country Club. With easy access to highways and commuter rail, this home seamlessly blends historic charm with modern convenience. Plus, Seller is offering $15k back at close! Welcome home!
Location
State MA
County Essex
Zoning RM
Direction Please use GPS. Park in driveway or on Victory Ave. or Humphrey St.
Rooms
Basement Full, Interior Entry, Sump Pump, Concrete, Unfinished
Primary Bedroom Level Second
Dining Room Flooring - Hardwood, Lighting - Overhead
Kitchen Closet, Flooring - Hardwood, Dining Area, Gas Stove, Lighting - Overhead
Interior
Interior Features Closet, Lighting - Overhead, Study, Mud Room, Walk-up Attic, Internet Available - Broadband
Heating Central, Forced Air, Natural Gas
Cooling Window Unit(s)
Flooring Wood, Concrete, Hardwood, Flooring - Hardwood
Fireplaces Number 1
Fireplaces Type Living Room
Appliance Gas Water Heater, Tankless Water Heater, Range, Dishwasher, Refrigerator
Laundry Gas Dryer Hookup, Washer Hookup, Lighting - Overhead, First Floor
Exterior
Exterior Feature Porch, Fenced Yard
Garage Spaces 2.0
Fence Fenced
Community Features Public Transportation, Shopping, Tennis Court(s), Park, Walk/Jog Trails, Golf, Medical Facility, Bike Path, Conservation Area, Highway Access, House of Worship, Public School, T-Station
Utilities Available for Gas Range, for Gas Dryer, Washer Hookup
Waterfront false
Waterfront Description Beach Front,Lake/Pond,Walk to,1/2 to 1 Mile To Beach,Beach Ownership(Public)
View Y/N Yes
View Scenic View(s)
Roof Type Shingle
Parking Type Detached, Garage Door Opener, Paved Drive, Off Street, Tandem, Paved
Total Parking Spaces 6
Garage Yes
Building
Foundation Stone
Sewer Public Sewer
Water Public
Schools
Elementary Schools Golden Hill
Middle Schools Nettle Middle
High Schools Haverhill High
Others
Senior Community false
Read Less
Want to know what your home might be worth? Contact us for a FREE valuation!

Our team is ready to help you sell your home for the highest possible price ASAP
Bought with Jonathan Cabezas • Coldwell Banker Realty - Lexington







