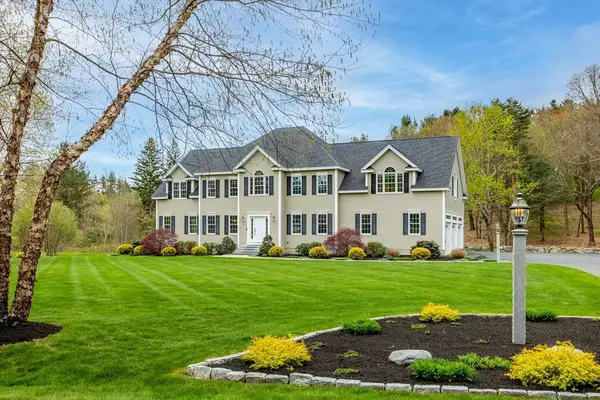$1,925,000
$1,999,999
3.7%For more information regarding the value of a property, please contact us for a free consultation.
2 Pageant Way Westford, MA 01886
4 Beds
4 Baths
4,642 SqFt
Key Details
Sold Price $1,925,000
Property Type Single Family Home
Sub Type Single Family Residence
Listing Status Sold
Purchase Type For Sale
Square Footage 4,642 sqft
Price per Sqft $414
MLS Listing ID 73233427
Sold Date 07/10/24
Style Colonial
Bedrooms 4
Full Baths 4
HOA Y/N false
Year Built 2013
Annual Tax Amount $24,508
Tax Year 2024
Lot Size 1.320 Acres
Acres 1.32
Property Description
Luxury meets efficiency in this 5-star energy rated custom-built home with a gated entry, nestled in an estate setting at the heart of town. Boasting two primary en-suites & a 1st floor bedroom and a full bathroom, this home offers convenience & comfort. The expansive kitchen features an oversized island, granite backsplash, & a walk-in pantry. Slider in kitchen opens to a composite deck overlooking the professionally landscaped backyard with stone wall and Reeds Ferry shed. Entertain in style with back-to-back living & family rooms, each with fireplace. Sellers spared no expense, adding an integrated winter humidification system, 7-zone dual natural gas furnaces, HRV Fresh Air System, & high-efficiency multi-stage condensers. A Vera controller automates heating/cooling shades, complemented by a whole-house generator for peace of mind. The unfinished basement is conditioned with dehumidification. Don't miss this opportunity to live in luxury with unparalleled convenience!
Location
State MA
County Middlesex
Zoning RA
Direction Boston Rd to Hildreth to Pageant Way
Rooms
Family Room Flooring - Wall to Wall Carpet, Recessed Lighting, Lighting - Sconce, Crown Molding
Basement Full, Unfinished
Primary Bedroom Level Second
Dining Room Flooring - Hardwood, Wainscoting, Crown Molding
Kitchen Flooring - Hardwood, Pantry, Countertops - Stone/Granite/Solid, Kitchen Island, Cabinets - Upgraded, Deck - Exterior, Slider, Stainless Steel Appliances, Wine Chiller, Gas Stove, Lighting - Pendant, Lighting - Overhead
Interior
Interior Features Crown Molding, Closet, Recessed Lighting, Bathroom - Double Vanity/Sink, Bathroom - Tiled With Tub & Shower, Bedroom, Office, Foyer, Bathroom, Walk-up Attic
Heating Forced Air, Natural Gas
Cooling Central Air
Flooring Tile, Carpet, Hardwood, Flooring - Hardwood, Flooring - Wall to Wall Carpet
Fireplaces Number 3
Fireplaces Type Family Room, Living Room, Master Bedroom
Appliance Gas Water Heater, Range, Dishwasher, Refrigerator, Wine Refrigerator
Laundry Gas Dryer Hookup, Washer Hookup, First Floor
Exterior
Exterior Feature Deck - Composite, Rain Gutters, Storage, Professional Landscaping, Sprinkler System, Decorative Lighting, Stone Wall, Other
Garage Spaces 3.0
Community Features Shopping, Park, Walk/Jog Trails, Golf, Medical Facility, Conservation Area, Highway Access, House of Worship, Public School
Utilities Available for Gas Range, for Gas Oven, for Gas Dryer, Washer Hookup
Waterfront false
Roof Type Shingle
Parking Type Attached, Paved Drive, Off Street
Total Parking Spaces 10
Garage Yes
Building
Lot Description Corner Lot
Foundation Concrete Perimeter
Sewer Private Sewer
Water Public
Others
Senior Community false
Read Less
Want to know what your home might be worth? Contact us for a FREE valuation!

Our team is ready to help you sell your home for the highest possible price ASAP
Bought with The Tabassi Team • RE/MAX Partners Relocation






