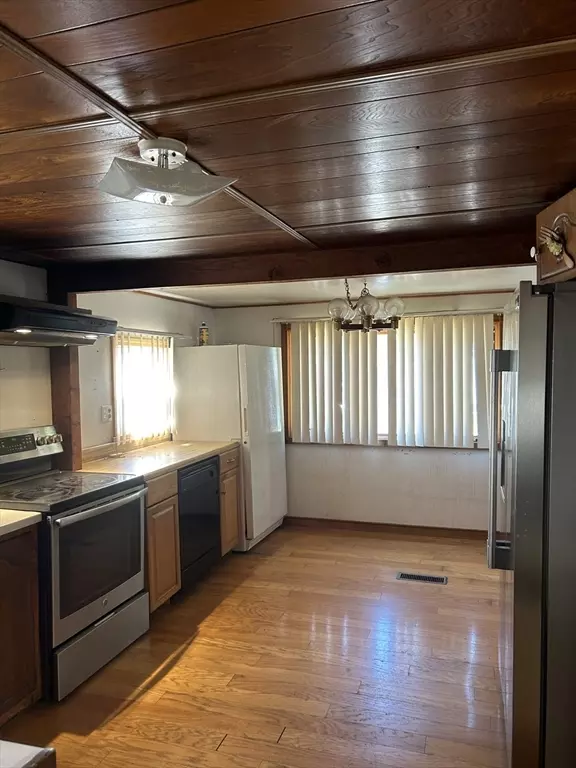$120,000
$150,000
20.0%For more information regarding the value of a property, please contact us for a free consultation.
181 Lakeview Street Tewksbury, MA 01876
2 Beds
1 Bath
1,200 SqFt
Key Details
Sold Price $120,000
Property Type Mobile Home
Sub Type Mobile Home
Listing Status Sold
Purchase Type For Sale
Square Footage 1,200 sqft
Price per Sqft $100
Subdivision Lakeside Mobile Home Court
MLS Listing ID 73252305
Sold Date 07/10/24
Bedrooms 2
Full Baths 1
HOA Fees $451
HOA Y/N true
Year Built 1970
Tax Year 2024
Property Description
This two-bedroom mobile home has endless potential! Nestled at the end of a dead-end street, this home offers both privacy and convenience. Step inside to discover a spacious interior awaiting your personal touch. The highlight of this home is the expansive addition, featuring vaulted ceilings, a cozy fireplace, and a versatile loft area. With ample space for family gatherings or relaxation, this addition is sure to be the heart of the home. Entertain with ease in the large kitchen and enjoy the convenience of a separate laundry area, making chores a breeze. Escape to the inviting 3-season porch, perfect for enjoying the outdoors in comfort. While this home is in need of updating, its potential shines through. Bring your vision and transform this space into your dream retreat. Don't miss your chance to make this charming mobile home your own. Schedule a showing today!
Location
State MA
County Middlesex
Zoning res
Direction Oak St in North Billerica to Leicester to Lakeview
Rooms
Family Room Skylight, Cathedral Ceiling(s), Ceiling Fan(s), Flooring - Wall to Wall Carpet, Balcony / Deck, Exterior Access
Primary Bedroom Level First
Kitchen Flooring - Hardwood, Dining Area
Interior
Heating Forced Air
Cooling Wall Unit(s)
Flooring Carpet, Hardwood
Fireplaces Number 1
Fireplaces Type Family Room
Appliance Range, Dishwasher, Trash Compactor, Microwave, Refrigerator, Freezer, Washer, Dryer
Laundry Flooring - Wall to Wall Carpet, First Floor
Exterior
Exterior Feature Covered Patio/Deck, Storage
Community Features Public Transportation
Utilities Available for Electric Range
Waterfront false
Parking Type Paved Drive, Off Street, Paved
Total Parking Spaces 2
Garage No
Building
Foundation Other
Sewer Public Sewer
Water Public
Others
Senior Community false
Read Less
Want to know what your home might be worth? Contact us for a FREE valuation!

Our team is ready to help you sell your home for the highest possible price ASAP
Bought with Silver Key Homes Group • LAER Realty Partners







