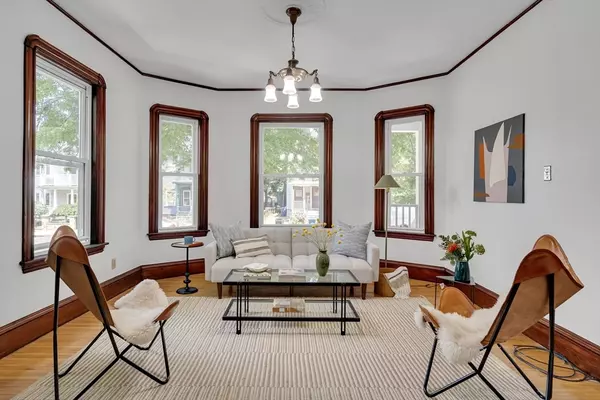$807,000
$699,900
15.3%For more information regarding the value of a property, please contact us for a free consultation.
340 Highland Ave #1 Somerville, MA 02144
2 Beds
1 Bath
1,036 SqFt
Key Details
Sold Price $807,000
Property Type Condo
Sub Type Condominium
Listing Status Sold
Purchase Type For Sale
Square Footage 1,036 sqft
Price per Sqft $778
MLS Listing ID 73247964
Sold Date 07/12/24
Bedrooms 2
Full Baths 1
HOA Fees $275/mo
Year Built 1900
Annual Tax Amount $6,873
Tax Year 2024
Lot Size 3,484 Sqft
Acres 0.08
Property Description
Rare opportunity to live close to Davis, Porter & Ball Square w/2 parking spaces all for a price you can appreciate. Original classic features blend w/some recent updates. Welcoming front porch leads to a spacious foyer w/ a convenient extra-large entry closet. Rich wood details incl. maple floors, original wood trim & handsome pocket doors dividing LR & DR. Freshly painted walls & refinished wood trim throughout all rooms. The living room’s bay windows give extra light & space. Dining room's fireplace w/a detailed wood mirrored mantel is positioned next to the built-in China cabinet. Vintage light fixtures adorn LR & DR. The kitchen offers newer stainless-steel appliances, walk-in pantry w/DW, sink & /plenty of storage, washer/dryer hook-up and wood floors. Direct back entrance to parking, yard & patio. Two comfortably sized bedrooms positioned for maximum privacy. Beautifully updated tile bathroom with newer vanity & sink. See feature sheet with list of recent improvements. A delight
Location
State MA
County Middlesex
Zoning Res
Direction Near the corner of Willow Ave only 2 blocks to Davis Sqare
Rooms
Basement Y
Primary Bedroom Level Main, First
Dining Room Closet/Cabinets - Custom Built, Flooring - Hardwood, Lighting - Overhead
Kitchen Ceiling Fan(s), Dining Area, Pantry, Countertops - Upgraded, Dryer Hookup - Electric, Exterior Access, Stainless Steel Appliances, Washer Hookup, Gas Stove, Lighting - Overhead
Interior
Interior Features Storage, Lighting - Overhead, Pantry, Walk-In Closet(s), Foyer, Internet Available - Broadband
Heating Forced Air, Natural Gas
Cooling None
Flooring Wood, Tile, Concrete, Flooring - Hardwood
Fireplaces Number 1
Fireplaces Type Dining Room
Appliance Range, Dishwasher, Refrigerator, Freezer
Laundry Dryer Hookup - Electric, Washer Hookup, Electric Dryer Hookup, First Floor, In Unit
Exterior
Exterior Feature Patio, Garden, Rain Gutters
Community Features Public Transportation, Shopping, Park, Walk/Jog Trails, Bike Path, Highway Access, Public School, T-Station, University
Utilities Available for Gas Range, for Electric Dryer, Washer Hookup
Waterfront false
Roof Type Shingle
Parking Type Off Street, Tandem, On Street, Exclusive Parking
Total Parking Spaces 2
Garage No
Building
Story 1
Sewer Public Sewer
Water Public
Others
Senior Community false
Read Less
Want to know what your home might be worth? Contact us for a FREE valuation!

Our team is ready to help you sell your home for the highest possible price ASAP
Bought with Caitlin Horton • BroadPoint Realty







