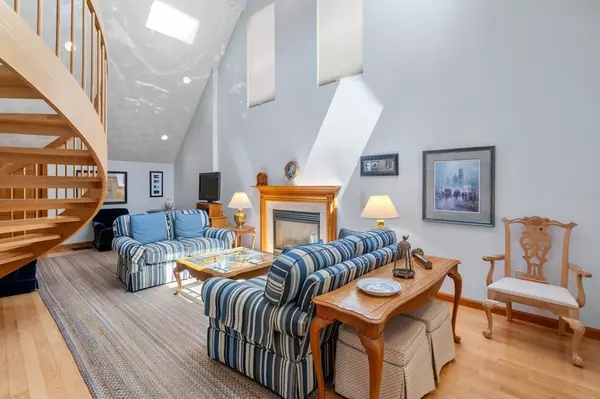$632,500
$619,900
2.0%For more information regarding the value of a property, please contact us for a free consultation.
46 Deer Path #46 Hudson, MA 01749
2 Beds
2.5 Baths
1,746 SqFt
Key Details
Sold Price $632,500
Property Type Condo
Sub Type Condominium
Listing Status Sold
Purchase Type For Sale
Square Footage 1,746 sqft
Price per Sqft $362
MLS Listing ID 73247892
Sold Date 07/12/24
Bedrooms 2
Full Baths 2
Half Baths 1
HOA Fees $308/mo
Year Built 2002
Annual Tax Amount $8,410
Tax Year 2024
Property Description
Meticulously maintained, this lovely, sun-filled Townhome in Deer Path Farms features an open floor plan with a spacious, first floor primary suite, a living room with soaring cathedral ceiling, skylights, custom windows and a gas fireplace. The dining room with sliders opens to the back patio. Also, on this level, you will find the well-equipped kitchen, laundry, powder room and access to the attached garage. The upper level offers a generous-sized second bedroom, bathroom with tub/shower combination and a wonderful loft with lots of windows and closets.....an ideal space for an office, library or additional sleeping area. There is also a large unfinished basement. This award-winning community in Hudson is near the vibrant downtown, the popular Assabet Rail Trail, shopping centers, tennis and pickleball courts and commuting routes.
Location
State MA
County Middlesex
Zoning cnd
Direction Chapin Road to Deer Path
Rooms
Basement Y
Primary Bedroom Level First
Dining Room Flooring - Hardwood, Open Floorplan, Slider
Kitchen Flooring - Stone/Ceramic Tile, Countertops - Stone/Granite/Solid, Open Floorplan
Interior
Interior Features Closet - Double, Loft, Entry Hall
Heating Forced Air, Natural Gas
Cooling Central Air
Flooring Tile, Carpet, Hardwood, Flooring - Wall to Wall Carpet, Flooring - Hardwood
Fireplaces Number 1
Fireplaces Type Living Room
Appliance Range, Dishwasher, Disposal, Refrigerator, Washer, Dryer
Laundry In Unit, Electric Dryer Hookup, Washer Hookup
Exterior
Exterior Feature Outdoor Gas Grill Hookup, Patio
Garage Spaces 1.0
Community Features Shopping, Tennis Court(s), Walk/Jog Trails, Bike Path, Highway Access
Utilities Available for Electric Range, for Electric Dryer, Washer Hookup, Outdoor Gas Grill Hookup
Waterfront false
Roof Type Shingle
Parking Type Attached, Off Street, Stone/Gravel
Total Parking Spaces 1
Garage Yes
Building
Story 2
Sewer Public Sewer
Water Public
Schools
High Schools Hudson Hs
Others
Senior Community false
Acceptable Financing Contract
Listing Terms Contract
Read Less
Want to know what your home might be worth? Contact us for a FREE valuation!

Our team is ready to help you sell your home for the highest possible price ASAP
Bought with Michael Colombo • Suburban Lifestyle Real Estate







