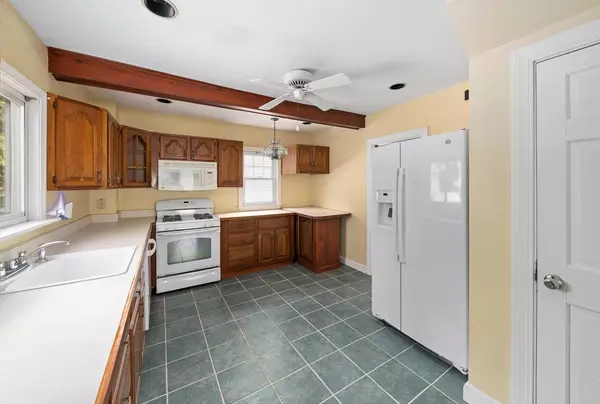$660,000
$639,900
3.1%For more information regarding the value of a property, please contact us for a free consultation.
1359 Washington St Braintree, MA 02184
3 Beds
1.5 Baths
1,667 SqFt
Key Details
Sold Price $660,000
Property Type Single Family Home
Sub Type Single Family Residence
Listing Status Sold
Purchase Type For Sale
Square Footage 1,667 sqft
Price per Sqft $395
MLS Listing ID 73247944
Sold Date 07/12/24
Style Colonial
Bedrooms 3
Full Baths 1
Half Baths 1
HOA Y/N false
Year Built 1932
Annual Tax Amount $5,744
Tax Year 2024
Lot Size 5,662 Sqft
Acres 0.13
Property Description
Don't let the address fool you; 1359 Washington is set on Old Washington Street in Braintree Highlands near Dyer Hill Playground, Braintree Golf Course, and the 230 Bus Line to Braintree T & Quincy Center. Long-term owners have updated when needed, but bring your own personal ideas. After entering through the huge farmer's porch, the first floor has a front-to-back living room w/wood burning FP, dining room, spacious kitchen, and huge family room addition w/ cathedral ceilings, gas fireplace & a half bath. Head upstairs to the home's 3 bedrooms & a full bath. The lower level has a partially finished room but is prime for additional living space as the great room addition was constructed with a full walkout basement, prime space for in-law or house sharing. Bonus features: AC Split, 1 car garage, huge farmer's porch, walkout basement gas heat and cooking.
Location
State MA
County Norfolk
Zoning B
Direction Hancock to the Neighborhood Area of Washington / Jefferson - Near Braintree Golf Course
Rooms
Family Room Bathroom - Half, Cathedral Ceiling(s), Vaulted Ceiling(s), Flooring - Laminate
Basement Full, Interior Entry, Concrete
Primary Bedroom Level Second
Dining Room Flooring - Hardwood
Kitchen Ceiling Fan(s), Flooring - Stone/Ceramic Tile
Interior
Interior Features Den
Heating Steam, Natural Gas
Cooling Wall Unit(s), Ductless
Flooring Wood, Hardwood
Fireplaces Number 2
Fireplaces Type Family Room, Living Room
Appliance Gas Water Heater, Range, Dishwasher
Laundry In Basement, Electric Dryer Hookup, Washer Hookup
Exterior
Garage Spaces 1.0
Community Features Public Transportation, Shopping, Park, Walk/Jog Trails, Golf
Utilities Available for Gas Range, for Electric Dryer, Washer Hookup
Waterfront false
Parking Type Detached, Paved Drive, Off Street
Total Parking Spaces 3
Garage Yes
Building
Lot Description Level
Foundation Stone, Granite
Sewer Public Sewer
Water Public
Schools
Elementary Schools Highlands
Middle Schools South
High Schools Bhs
Others
Senior Community false
Read Less
Want to know what your home might be worth? Contact us for a FREE valuation!

Our team is ready to help you sell your home for the highest possible price ASAP
Bought with Sarah Ahn • Keller Williams Elite







