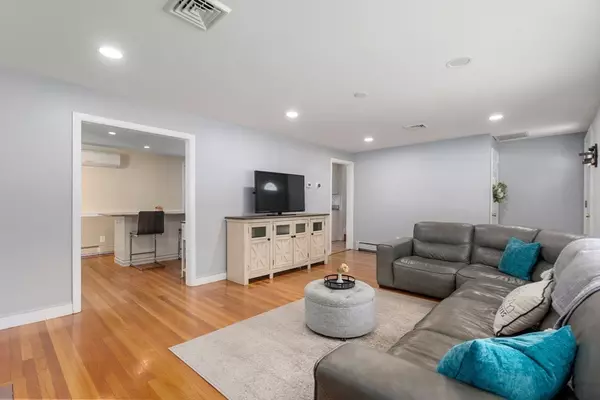$1,300,000
$1,288,000
0.9%For more information regarding the value of a property, please contact us for a free consultation.
31 Roosevelt Rd Lexington, MA 02421
4 Beds
3 Baths
2,644 SqFt
Key Details
Sold Price $1,300,000
Property Type Single Family Home
Sub Type Single Family Residence
Listing Status Sold
Purchase Type For Sale
Square Footage 2,644 sqft
Price per Sqft $491
MLS Listing ID 73230903
Sold Date 07/16/24
Style Ranch
Bedrooms 4
Full Baths 3
HOA Y/N false
Year Built 1962
Annual Tax Amount $14,541
Tax Year 2024
Lot Size 0.370 Acres
Acres 0.37
Property Description
Get in to the desirable blue ribbon Hastings Elementary School neighborhood! This updated Ranch boasts meticulously maintained 4 beds and 3 baths, the new luxurious primary suite includes walk-in closet, ensuite bathroom, office and laundry, a spacious living room with a fireplace flows into the updated kitchen with granite countertops, stainless-steel appliances, and dining area with a door to an expansive private deck. Live stress free for many years with major updates like Central air (2019), Roof (2019), New maintenance free vinyl sidings (2019), New hot water Boiler(2022), Main Bedroom, bathroom suite (2019). Gas heat. The direct access to the attached 2-car garage which makes living a breeze throughout the year. This home seamlessly situated in a coveted location mere minutes away from Lexington downtown, center park, the "old res.", bike path, with easy access to major routes including RT95 and RT2.
Location
State MA
County Middlesex
Zoning RS
Direction Mass Ave - School St. - Roosevelt
Rooms
Family Room Recessed Lighting
Basement Full, Partially Finished
Primary Bedroom Level First
Dining Room Flooring - Hardwood, Recessed Lighting
Kitchen Countertops - Stone/Granite/Solid, Kitchen Island, Recessed Lighting, Stainless Steel Appliances
Interior
Heating Central, Forced Air, Natural Gas
Cooling Central Air, Geothermal
Flooring Hardwood, Wood Laminate
Fireplaces Number 2
Fireplaces Type Family Room, Living Room
Appliance Gas Water Heater, Tankless Water Heater, Range, Dishwasher, Disposal, Microwave, Refrigerator, Washer, Dryer
Laundry First Floor
Exterior
Exterior Feature Deck - Wood, Storage, Fenced Yard
Garage Spaces 2.0
Fence Fenced/Enclosed, Fenced
Community Features Public Transportation, Shopping, Tennis Court(s), Park, Walk/Jog Trails, Bike Path, Conservation Area, Highway Access, Private School, Public School
Waterfront false
Roof Type Shingle
Parking Type Attached, Under, Garage Door Opener, Off Street
Total Parking Spaces 2
Garage Yes
Building
Lot Description Cul-De-Sac, Level
Foundation Concrete Perimeter
Sewer Public Sewer
Water Public
Schools
Elementary Schools Hasting
Middle Schools Diamond
High Schools Lhs
Others
Senior Community false
Acceptable Financing Contract
Listing Terms Contract
Read Less
Want to know what your home might be worth? Contact us for a FREE valuation!

Our team is ready to help you sell your home for the highest possible price ASAP
Bought with Maija Sawyer • William Raveis R.E. & Home Services







