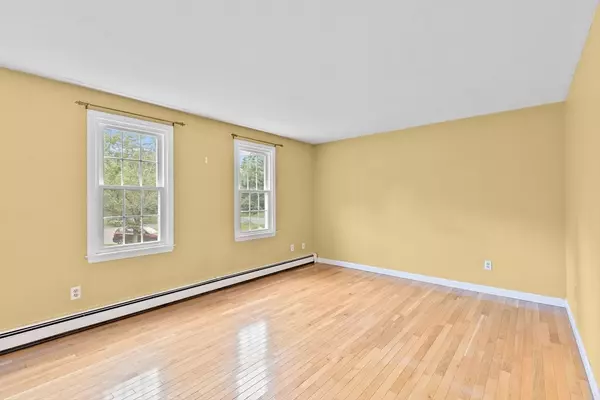$600,000
$550,000
9.1%For more information regarding the value of a property, please contact us for a free consultation.
3 Anna May Cir Bridgewater, MA 02324
3 Beds
2 Baths
1,814 SqFt
Key Details
Sold Price $600,000
Property Type Single Family Home
Sub Type Single Family Residence
Listing Status Sold
Purchase Type For Sale
Square Footage 1,814 sqft
Price per Sqft $330
MLS Listing ID 73248504
Sold Date 07/18/24
Style Cape
Bedrooms 3
Full Baths 2
HOA Y/N false
Year Built 1991
Annual Tax Amount $5,851
Tax Year 2024
Lot Size 1.030 Acres
Acres 1.03
Property Description
Don’t miss this charming 3 bed Cape Cod gem located on a 1.03-acre lot in one of the most desirable cul-de-sac neighborhoods minutes to downtown amenities, commuter rail and highway. This delightful home greets you with a sun-drenched living room to your right and a versatile dining room, which could also serve as a family room, to your left, both adorned with gleaming hardwood floors. The heart of the home is the spacious kitchen boasting maple cabinets, stainless steel appliances, a convenient breakfast counter, bay window and a dining area that seamlessly flows onto the back deck, offering serene views of the expansive fenced-in yard. Completing the main level is a full bath and a separate laundry room for added convenience. Upstairs, discover a generously sized master bedroom featuring a walk-in closet, along with two additional bedrooms and a second full bath. The partially finished basement provides additional space for gatherings, or the flexibility to create a home office.
Location
State MA
County Plymouth
Zoning Res
Direction Cross St. to Laurie Ln. to Anna May Cir. Home is at the end of the cul-de-sac.
Rooms
Family Room Flooring - Wall to Wall Carpet, Lighting - Overhead
Basement Full, Partially Finished, Interior Entry, Bulkhead, Concrete
Primary Bedroom Level Second
Dining Room Flooring - Wood, Open Floorplan
Kitchen Flooring - Stone/Ceramic Tile, Window(s) - Bay/Bow/Box, Breakfast Bar / Nook, Deck - Exterior, Exterior Access, Open Floorplan, Lighting - Overhead
Interior
Heating Baseboard, Oil
Cooling None
Flooring Carpet, Hardwood
Appliance Range, Dishwasher, Microwave, Refrigerator, Washer, Dryer
Laundry Flooring - Stone/Ceramic Tile, Lighting - Overhead, First Floor, Electric Dryer Hookup, Washer Hookup
Exterior
Exterior Feature Deck - Wood, Storage, Fenced Yard
Fence Fenced/Enclosed, Fenced
Community Features Park, Walk/Jog Trails, Golf, Bike Path, House of Worship, Public School, T-Station, University
Utilities Available for Electric Dryer, Washer Hookup, Generator Connection
Waterfront false
Roof Type Shingle
Parking Type Off Street
Total Parking Spaces 4
Garage No
Building
Lot Description Wooded, Cleared, Level
Foundation Concrete Perimeter
Sewer Private Sewer
Water Public
Others
Senior Community false
Read Less
Want to know what your home might be worth? Contact us for a FREE valuation!

Our team is ready to help you sell your home for the highest possible price ASAP
Bought with Julie Walsh • William Raveis R.E. & Home Services







