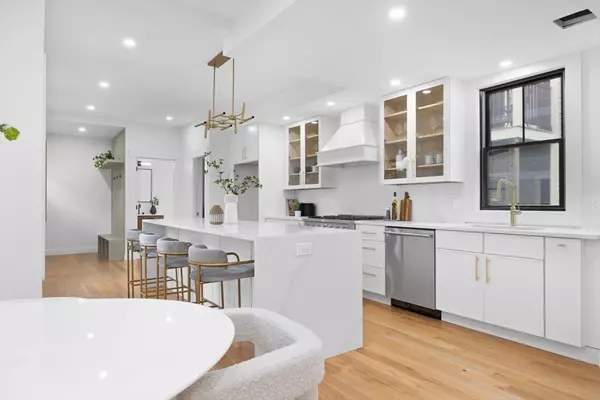$2,230,000
$2,199,900
1.4%For more information regarding the value of a property, please contact us for a free consultation.
4 Fairlee St Somerville, MA 02144
4 Beds
3.5 Baths
3,200 SqFt
Key Details
Sold Price $2,230,000
Property Type Single Family Home
Sub Type Single Family Residence
Listing Status Sold
Purchase Type For Sale
Square Footage 3,200 sqft
Price per Sqft $696
MLS Listing ID 73223285
Sold Date 07/22/24
Style Colonial
Bedrooms 4
Full Baths 3
Half Baths 1
HOA Y/N false
Year Built 1915
Annual Tax Amount $7,633
Tax Year 2024
Lot Size 2,178 Sqft
Acres 0.05
Property Description
Enjoy an unparalleled lifestyle with this meticulously restored single-family. Here, a symphony of design elements harmonizes seamlessly, from the inviting fireplace with delightful built-ins to the abundance of sunlight streaming through the windows, illuminating each corner. A culinary masterpiece awaits in the state-of-the-art chef’s kitchen complete with quartz waterfall counters and charming curio cabinetry. A chic powder and functional pantry round out the main living area. The entertainment space flows into the captivating family room below complete with a wet bar and powder. On the second level, you'll find a bright and airy junior en-suite with a walk-in closet, along with two additional bedrooms and a modern guest bathroom. Upstairs, skylights foster an ambiance of serenity over the primary en-suite complete with vaulted ceilings, a walk-in closet and a lovely seating area. Enjoy a fenced in yard and patio moments from Davis Square’s eclectic hub.
Location
State MA
County Middlesex
Zoning RB
Direction Off of Highland Ave
Rooms
Basement Full, Finished, Interior Entry
Interior
Heating Forced Air, Natural Gas
Cooling Central Air
Flooring Hardwood
Fireplaces Number 1
Appliance Gas Water Heater, Tankless Water Heater, Range, Dishwasher, Disposal, Microwave, Refrigerator, Freezer, Range Hood
Laundry Electric Dryer Hookup, Washer Hookup
Exterior
Exterior Feature Patio - Enclosed, Fenced Yard
Fence Fenced
Community Features Public Transportation, Shopping, Tennis Court(s), Park, Walk/Jog Trails, Golf, Medical Facility, Bike Path, Conservation Area, Highway Access, House of Worship, Private School, Public School, T-Station, University
Utilities Available for Gas Range, for Electric Dryer, Washer Hookup
Waterfront false
Roof Type Shingle
Parking Type Paved Drive, Off Street, Tandem
Total Parking Spaces 2
Garage No
Building
Foundation Concrete Perimeter
Sewer Public Sewer
Water Public
Others
Senior Community false
Read Less
Want to know what your home might be worth? Contact us for a FREE valuation!

Our team is ready to help you sell your home for the highest possible price ASAP
Bought with Hans Nagrath • Compass







