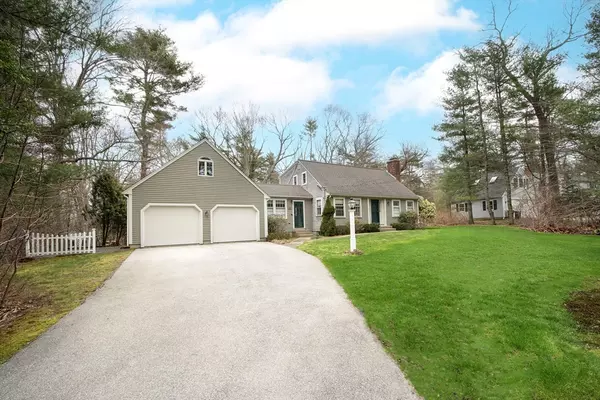$1,070,000
$949,900
12.6%For more information regarding the value of a property, please contact us for a free consultation.
384 Cross St Norwell, MA 02061
4 Beds
3 Baths
2,450 SqFt
Key Details
Sold Price $1,070,000
Property Type Single Family Home
Sub Type Single Family Residence
Listing Status Sold
Purchase Type For Sale
Square Footage 2,450 sqft
Price per Sqft $436
MLS Listing ID 73224861
Sold Date 07/23/24
Style Cape
Bedrooms 4
Full Baths 3
HOA Y/N false
Year Built 1963
Annual Tax Amount $11,002
Tax Year 2024
Lot Size 1.000 Acres
Acres 1.0
Property Description
Move in ready, meticulously maintained and expanded 4BR, 3 Bath Cape set on peaceful one acre lot. Large 2 car garage with walk up attic storage above. Entry hall to house with custom cabinets to a sunny family room with French doors to patio and hot tub and large cleared back yard. Kitchen with granite island and SS appliances opens to dining room. Bath with shower and closet in hall. Large living room with fireplace, leads to the magnificent primary bedroom with WIC (has water hookup) en suite large bath with oversize shower and jacuzzi tub. Primary bedroom has tray ceiling, gas fireplace and French doors to private covered deck with light and ceiling fan. Second floor has 3 bedrooms and a full bath with shower/tub. The upstairs bedrooms have a total of 5 closets, plus additional storage. Hardwood floors through out. Easy access to all major roads and shopping/dining areas. No showings until Open House on 4-20-2024.
Location
State MA
County Plymouth
Zoning RES A
Direction Grove Street to Norwell Ave to Old Oaken Bucket to Cross Street
Rooms
Family Room Ceiling Fan(s), Flooring - Hardwood
Basement Full, Bulkhead, Sump Pump, Concrete
Primary Bedroom Level First
Dining Room Flooring - Hardwood
Kitchen Flooring - Stone/Ceramic Tile, Window(s) - Bay/Bow/Box, Countertops - Stone/Granite/Solid, Stainless Steel Appliances, Peninsula
Interior
Interior Features Closet/Cabinets - Custom Built, Entry Hall, Walk-up Attic, Internet Available - Unknown
Heating Forced Air, Oil, Leased Propane Tank
Cooling Central Air
Flooring Tile, Hardwood
Fireplaces Number 2
Fireplaces Type Living Room, Master Bedroom
Appliance Electric Water Heater, Water Heater, Range, Dishwasher, Refrigerator, Washer, Dryer
Laundry In Basement
Exterior
Exterior Feature Deck, Patio, Covered Patio/Deck, Hot Tub/Spa
Garage Spaces 2.0
Community Features Shopping, Walk/Jog Trails, Medical Facility, Highway Access, House of Worship, Public School
Waterfront false
Roof Type Shingle
Parking Type Attached, Garage Door Opener, Storage, Paved Drive, Off Street
Total Parking Spaces 5
Garage Yes
Building
Lot Description Cleared, Level
Foundation Concrete Perimeter
Sewer Private Sewer
Water Public
Schools
Elementary Schools Vinal
Middle Schools Norwell Middle
High Schools Norwell High
Others
Senior Community false
Read Less
Want to know what your home might be worth? Contact us for a FREE valuation!

Our team is ready to help you sell your home for the highest possible price ASAP
Bought with Jane Wemyss • Compass







