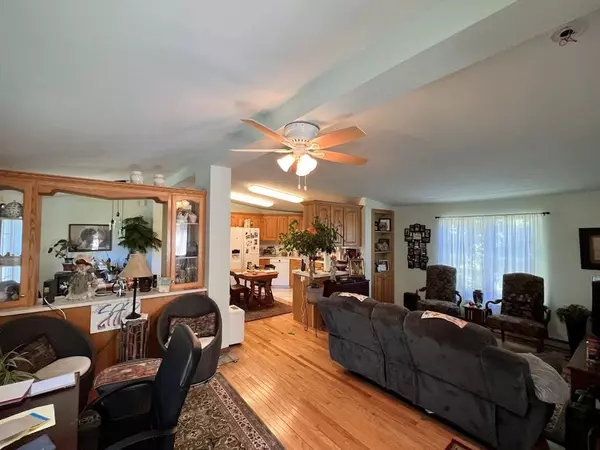$230,900
$229,900
0.4%For more information regarding the value of a property, please contact us for a free consultation.
115 Wagon Hill Road Marlborough, MA 01752
2 Beds
1.5 Baths
1,354 SqFt
Key Details
Sold Price $230,900
Property Type Mobile Home
Sub Type Mobile Home
Listing Status Sold
Purchase Type For Sale
Square Footage 1,354 sqft
Price per Sqft $170
MLS Listing ID 73250241
Sold Date 07/25/24
Bedrooms 2
Full Baths 1
Half Baths 1
HOA Fees $757
HOA Y/N true
Year Built 2008
Tax Year 2024
Property Description
One of the newest in the park, this 2008 home features gleaming hardwood floors, central air for the summer months ahead, lots of wood cabinetry, updates include: in 2019 a Bosch dishwasher, LG gas stove, Refrigerator.In 2020 new owned water heater (loc.in sep.closet in BR) Roof done in 2022 w/transferable limited warranty, Nice open floor plan w/cathedral ceiling in dining,kitchen and living rooms! Laundry room w/window off main bath.Two spacious bedrooms w/carpet & smaller bedroom w/dble closets & own half bath w/a window.Master Bedroom w/double closets too! Covered front porch to relax on.Gazeba in yard will stay. Mo.park fee covers water,sewer,taxes,road maint.& trash (you bring your trash to two locations in the park). You mow your own lawn & shovel our own driveway.Nice rear mudroom entry. Two parking spots in driveway. Wooded rear yard with shed for ultimate privacy.Don't wait on this one!
Location
State MA
County Middlesex
Area East Marlborough
Zoning res
Direction Rt.20 to Broadmeadow Rd,2nd left into park,go straight,left on Catherine.unit straight ahead
Rooms
Primary Bedroom Level First
Dining Room Cathedral Ceiling(s), Flooring - Hardwood, Open Floorplan
Kitchen Cathedral Ceiling(s), Flooring - Hardwood, Flooring - Marble, Dining Area
Interior
Interior Features Mud Room
Heating Electric Baseboard, Electric
Cooling Central Air
Flooring Carpet, Hardwood
Appliance Range, Dishwasher, Microwave, Refrigerator, Washer, Dryer
Laundry Electric Dryer Hookup, Washer Hookup, First Floor
Exterior
Exterior Feature Porch, Screens, Gazebo
Community Features Shopping, Golf, Medical Facility, Laundromat, Highway Access, House of Worship, Public School
Utilities Available for Gas Range, for Electric Dryer, Washer Hookup
Waterfront false
Roof Type Shingle
Parking Type Paved Drive, Off Street, Paved
Total Parking Spaces 2
Garage No
Building
Foundation Other
Sewer Public Sewer
Water Public
Others
Senior Community false
Acceptable Financing Other (See Remarks)
Listing Terms Other (See Remarks)
Read Less
Want to know what your home might be worth? Contact us for a FREE valuation!

Our team is ready to help you sell your home for the highest possible price ASAP
Bought with Katherine Perrine • Lamacchia Realty, Inc.







