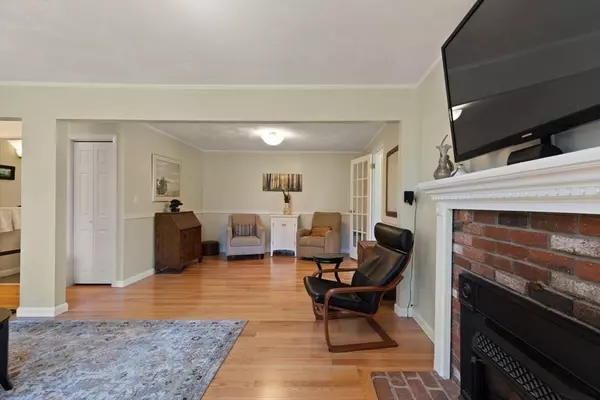$800,000
$725,000
10.3%For more information regarding the value of a property, please contact us for a free consultation.
4 Summit Ave Sharon, MA 02067
3 Beds
1.5 Baths
1,876 SqFt
Key Details
Sold Price $800,000
Property Type Single Family Home
Sub Type Single Family Residence
Listing Status Sold
Purchase Type For Sale
Square Footage 1,876 sqft
Price per Sqft $426
Subdivision Center Of Town
MLS Listing ID 73230667
Sold Date 07/25/24
Style Colonial,Cape
Bedrooms 3
Full Baths 1
Half Baths 1
HOA Y/N false
Year Built 1985
Annual Tax Amount $9,537
Tax Year 2023
Lot Size 0.270 Acres
Acres 0.27
Property Description
A RARE FIND! Built in 1985 w/ Center of Town Location. CURB APPEAL GALORE w/Great Front Porch. SUN-DRENCED, REMODELED 8 ROOM HOME w/ Open & Flexible Floor Plan. Beautiful HARDWOOD FLOORS throughout 1st floor. MASSIVE 25' x 16' Living Room/Great Room. REMODELED KITCHEN w/ SS Appliances, Granite Countertops, UPGRADED CABINETS, EATING Bar which seats 4 & Adjacent to Lovely Dining Room. 1ST FLOOR OFFICE w/ Separate Entrance. REMODELED 1/2 Bath & laundry complete the 1st floor. 2nd Floor Includes 3 Bedrooms & REMODELED Full bath w/ Beautifully Tiled Shower. Eaves for Storage or Potential Expansion. LOVELY FINISHED BASEMENT w/ Recessed Lighting perfect to fit your needs. Basement inc. Storage & Workshop. BEAUTIFUL EXPANSIVE MANICURED LOT w Deck and Shed. UPDATES INCLUDE: 2022, Dishwasher.2022,Replaced Bulkhead & Deck. 2019, Resided Home w/ Certainteed Cedar Impressions. 2017-2010, Replaced All Windows. 2014-13-Remodeled Baths. 2010-Renovated Kitchen. 2007 - New Roof. & LOTS MORE!
Location
State MA
County Norfolk
Zoning RES
Direction Billings Sreet to right on Summit
Rooms
Family Room Closet, Flooring - Wall to Wall Carpet, Remodeled
Basement Full, Partially Finished, Interior Entry, Bulkhead
Primary Bedroom Level Second
Dining Room Flooring - Hardwood, Open Floorplan, Remodeled
Kitchen Flooring - Hardwood, Countertops - Stone/Granite/Solid, Breakfast Bar / Nook, Exterior Access, Open Floorplan, Recessed Lighting, Remodeled, Stainless Steel Appliances
Interior
Interior Features Cathedral Ceiling(s), Recessed Lighting, Office, Internet Available - Unknown
Heating Forced Air, Natural Gas
Cooling Central Air
Flooring Tile, Carpet, Hardwood, Flooring - Hardwood
Fireplaces Number 1
Fireplaces Type Living Room
Appliance Gas Water Heater, Microwave, Dryer, ENERGY STAR Qualified Refrigerator, ENERGY STAR Qualified Dryer, ENERGY STAR Qualified Dishwasher, ENERGY STAR Qualified Washer, Plumbed For Ice Maker
Laundry Flooring - Stone/Ceramic Tile, First Floor, Gas Dryer Hookup, Washer Hookup
Exterior
Exterior Feature Porch, Deck - Wood, Storage, Screens, Fenced Yard
Fence Fenced
Community Features Public Transportation, Walk/Jog Trails, Highway Access, Public School
Utilities Available for Gas Range, for Gas Oven, for Gas Dryer, Washer Hookup, Icemaker Connection
Waterfront false
Waterfront Description Beach Front,Lake/Pond,Beach Ownership(Public)
Roof Type Shingle
Parking Type Paved Drive, Off Street, Paved
Total Parking Spaces 6
Garage No
Building
Lot Description Level
Foundation Concrete Perimeter
Sewer Private Sewer
Water Public
Schools
Elementary Schools Cottage
Middle Schools Sharon
High Schools Sharon
Others
Senior Community false
Read Less
Want to know what your home might be worth? Contact us for a FREE valuation!

Our team is ready to help you sell your home for the highest possible price ASAP
Bought with Seth Stollman • Keller Williams Elite - Sharon







