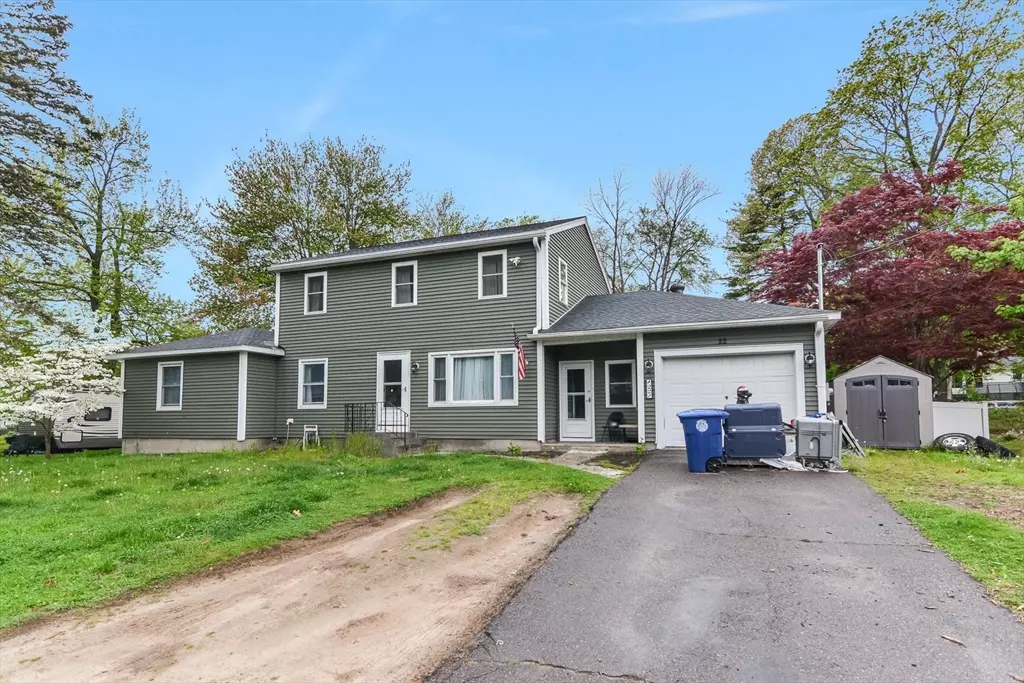$527,000
$499,900
5.4%For more information regarding the value of a property, please contact us for a free consultation.
22 Posco Ave Leominster, MA 01453
5 Beds
2 Baths
2,176 SqFt
Key Details
Sold Price $527,000
Property Type Single Family Home
Sub Type Single Family Residence
Listing Status Sold
Purchase Type For Sale
Square Footage 2,176 sqft
Price per Sqft $242
MLS Listing ID 73240455
Sold Date 07/26/24
Style Colonial
Bedrooms 5
Full Baths 2
HOA Y/N false
Year Built 1955
Annual Tax Amount $6,138
Tax Year 2024
Lot Size 0.390 Acres
Acres 0.39
Property Description
Don't miss out on this rare turn-key colonial in one of Leominster’s most sought-after neighborhoods. Commuting is a breeze, conveniently located minutes from Rts. 2 &190. Everything you need is just minutes away with easy access to shopping destinations and restaurants. This 5-bedroom, 2 full bath house checks so many boxes: Private, fenced in backyard, large above ground pool with powered entertainment gazebo and powered shed, multiple living spaces, updated kitchen, updated bathrooms, large master bedroom with with a walk in closet, finished basement room for additional entertainment space, the list goes on and on. Move right in or bring your own personal finishing touches and make this house your forever home. Showings begin at the Commuter Open House on Thursday May 24 from 5:30-7:00. An additional open house is scheduled for Saturday from 11:00-1:30. All offers will be due on Sunday, May 26 at 12:00pm and will be reviewed by the seller that same evening.
Location
State MA
County Worcester
Area West Leominster
Zoning RES
Direction Google Maps
Rooms
Basement Full
Primary Bedroom Level Second
Interior
Heating Baseboard, Oil
Cooling Window Unit(s)
Flooring Wood, Tile, Carpet
Fireplaces Number 2
Appliance Electric Water Heater, Range, Dishwasher, Microwave, Refrigerator, Washer, Dryer, Wine Refrigerator
Laundry First Floor, Electric Dryer Hookup
Exterior
Exterior Feature Deck, Pool - Above Ground, Cabana, Storage
Garage Spaces 2.0
Fence Fenced/Enclosed
Pool Above Ground
Community Features Public Transportation, Shopping, Park, Walk/Jog Trails, Highway Access, Public School
Utilities Available for Electric Range, for Electric Dryer
Waterfront false
Roof Type Shingle
Parking Type Attached, Off Street, Paved
Total Parking Spaces 4
Garage Yes
Private Pool true
Building
Foundation Concrete Perimeter
Sewer Public Sewer
Water Public
Others
Senior Community false
Acceptable Financing Seller W/Participate
Listing Terms Seller W/Participate
Read Less
Want to know what your home might be worth? Contact us for a FREE valuation!

Our team is ready to help you sell your home for the highest possible price ASAP
Bought with Rebecca Koulalis • Redfin Corp.







