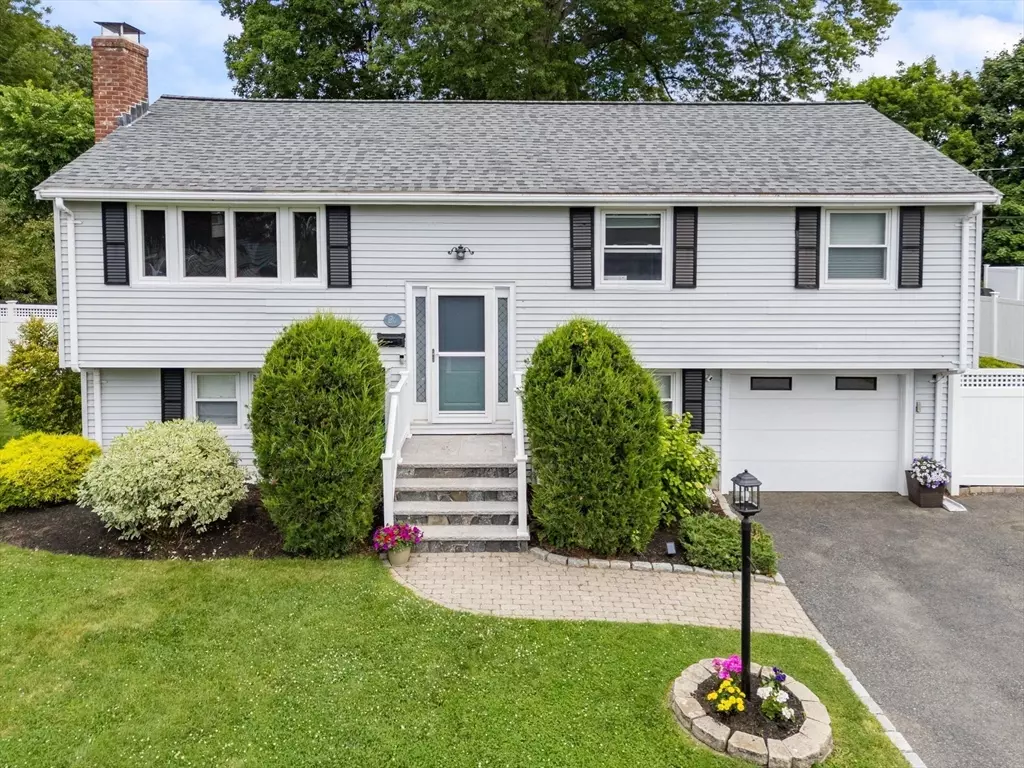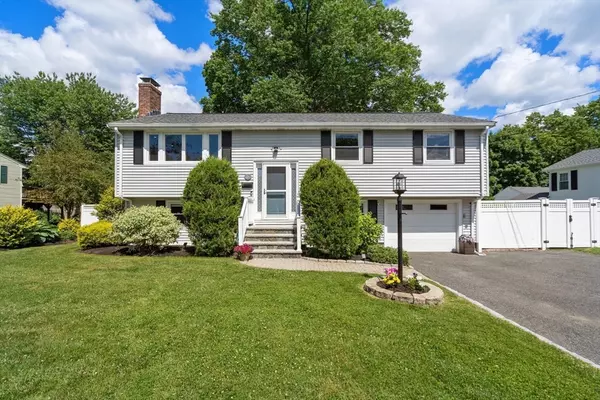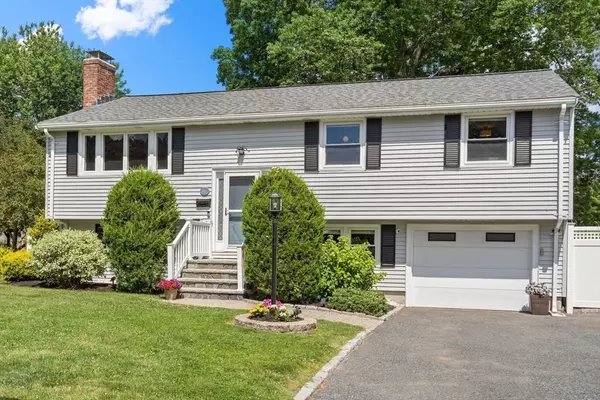$800,000
$649,900
23.1%For more information regarding the value of a property, please contact us for a free consultation.
26 Crest Rd Framingham, MA 01702
3 Beds
1.5 Baths
2,177 SqFt
Key Details
Sold Price $800,000
Property Type Single Family Home
Sub Type Single Family Residence
Listing Status Sold
Purchase Type For Sale
Square Footage 2,177 sqft
Price per Sqft $367
MLS Listing ID 73250821
Sold Date 07/29/24
Style Split Entry
Bedrooms 3
Full Baths 1
Half Baths 1
HOA Y/N false
Year Built 1964
Annual Tax Amount $7,051
Tax Year 2024
Lot Size 0.280 Acres
Acres 0.28
Property Description
Offer deadline Sunday 6/16 11am. Welcome to 26 Crest Road, an inviting and move in ready home set in an idyllic and desirable neighborhood! Enter the main living area to find an open and functional floor plan drenched in sunlight. There are beautiful hardwood floors, new windows, and a fireplace, all opening up to the dining area and updated kitchen. The cabinet packed kitchen features granite countertops, backsplash, and stainless steel appliances. Off the kitchen, you'll find a heated sunroom for year round enjoyment overlooking the fenced in and private backyard. Down the hall there are three sizable bedrooms all with hardwood floors and a full bath. The walk out basement offers even more finished space for a home office, family room, gym, etc., plus a half bath. The closets are spacious and offer tons of extra storage. New roof as of 2020 and many new windows. Seasonal views of Bracket Reservoir and Cushing Memorial Park!
Location
State MA
County Middlesex
Zoning R-1
Direction Turn right onto Crest Rd off of Winter St.
Rooms
Family Room Closet, Flooring - Wall to Wall Carpet, Exterior Access
Basement Full, Finished, Walk-Out Access, Garage Access
Primary Bedroom Level First
Dining Room Flooring - Hardwood, Lighting - Overhead
Kitchen Flooring - Stone/Ceramic Tile, Countertops - Stone/Granite/Solid, Breakfast Bar / Nook, Remodeled, Stainless Steel Appliances
Interior
Interior Features Bonus Room
Heating Baseboard, Natural Gas
Cooling None
Flooring Tile, Vinyl, Carpet, Hardwood, Flooring - Vinyl
Fireplaces Number 1
Appliance Gas Water Heater, Range, Dishwasher, Refrigerator, Washer, Dryer
Laundry Electric Dryer Hookup
Exterior
Exterior Feature Patio, Sprinkler System, Fenced Yard
Garage Spaces 1.0
Fence Fenced/Enclosed, Fenced
Community Features Public Transportation, Shopping, Tennis Court(s), Park, Walk/Jog Trails, Golf, Medical Facility, Laundromat, Bike Path, Conservation Area, Highway Access, House of Worship, Private School, Public School, University
Utilities Available for Gas Range, for Electric Dryer
Waterfront false
Waterfront Description Beach Front,Beach Ownership(Public)
Roof Type Shingle
Parking Type Attached, Under, Garage Door Opener, Paved
Total Parking Spaces 4
Garage Yes
Building
Lot Description Cleared
Foundation Concrete Perimeter
Sewer Public Sewer
Water Public
Others
Senior Community false
Read Less
Want to know what your home might be worth? Contact us for a FREE valuation!

Our team is ready to help you sell your home for the highest possible price ASAP
Bought with Nicole Glover • Lamacchia Realty, Inc.







