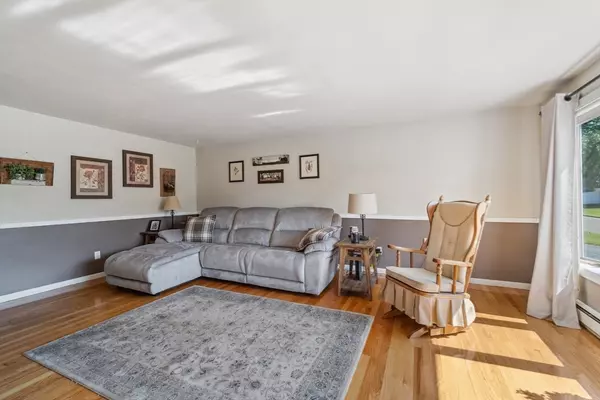$350,000
$363,000
3.6%For more information regarding the value of a property, please contact us for a free consultation.
27 Woodcrest Ct Chicopee, MA 01020
3 Beds
2 Baths
1,512 SqFt
Key Details
Sold Price $350,000
Property Type Single Family Home
Sub Type Single Family Residence
Listing Status Sold
Purchase Type For Sale
Square Footage 1,512 sqft
Price per Sqft $231
MLS Listing ID 73248898
Sold Date 07/26/24
Style Ranch
Bedrooms 3
Full Baths 2
HOA Y/N false
Year Built 1968
Annual Tax Amount $4,548
Tax Year 2024
Lot Size 0.280 Acres
Acres 0.28
Property Description
Relocating SELLER! You will fall in love with this warm and bright 1500sq vinyl sided ranch, with one car garage in a prime location of Chicopee. Walking thru the front door is a large sun drenched living room with hardwood floors.There are three good size bedrooms on the main floor, with another on the lower level ( also possible den, playroom, or office ) accompanied by two full bathrooms, one on each floor. Kitchen with dining area overlooking back yard through large window. FAMILY ROOM (cornerstone of the families entertainment) Exceptional for Entertaining, Special Occasions, merely watching TV or reading "Judy Bloom" this is the room. In addition, the fireplace will take the chill out on those snowy days or the use of Deck, Pool and Hot tub for those amazing summer outings!
Location
State MA
County Hampden
Zoning 7
Direction Granby Rd/Mathieu/Woodcrest CT
Rooms
Family Room Flooring - Hardwood, Window(s) - Picture, Balcony / Deck, Balcony - Exterior, Cable Hookup, Deck - Exterior, Exterior Access, Slider, Lighting - Overhead
Basement Full, Partially Finished, Interior Entry, Concrete
Primary Bedroom Level Main, First
Kitchen Cathedral Ceiling(s), Closet, Window(s) - Picture, Dining Area, Cable Hookup, Chair Rail, Country Kitchen, Dryer Hookup - Gas, Remodeled
Interior
Heating Electric
Cooling Window Unit(s), Whole House Fan
Flooring Wood, Vinyl, Carpet
Fireplaces Number 1
Fireplaces Type Family Room
Appliance Electric Water Heater, Range, Dishwasher, Refrigerator
Laundry In Basement, Electric Dryer Hookup
Exterior
Exterior Feature Porch, Deck, Pool - Inground, Pool - Above Ground, Rain Gutters, Storage, Garden
Garage Spaces 1.0
Fence Fenced/Enclosed
Pool In Ground, Above Ground
Community Features Public Transportation, Shopping, Pool, Tennis Court(s), Park, Golf, Medical Facility, Bike Path, Highway Access, House of Worship, Private School, Public School
Utilities Available for Electric Range, for Electric Oven, for Electric Dryer
Waterfront false
Roof Type Shingle
Parking Type Attached, Under, Garage Door Opener, Workshop in Garage, Paved Drive, Off Street, Paved
Total Parking Spaces 4
Garage Yes
Private Pool true
Building
Lot Description Cul-De-Sac
Foundation Concrete Perimeter
Sewer Public Sewer
Water Public
Others
Senior Community false
Read Less
Want to know what your home might be worth? Contact us for a FREE valuation!

Our team is ready to help you sell your home for the highest possible price ASAP
Bought with The Neilsen Team • Real Broker MA, LLC







