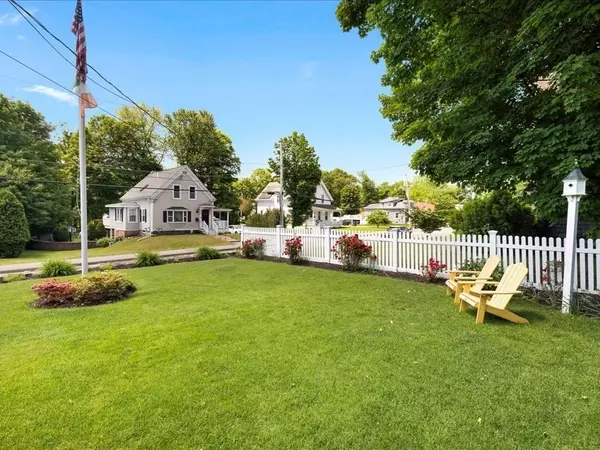$780,000
$749,900
4.0%For more information regarding the value of a property, please contact us for a free consultation.
92 E High St Avon, MA 02322
4 Beds
2 Baths
2,464 SqFt
Key Details
Sold Price $780,000
Property Type Single Family Home
Sub Type Single Family Residence
Listing Status Sold
Purchase Type For Sale
Square Footage 2,464 sqft
Price per Sqft $316
MLS Listing ID 73248799
Sold Date 07/30/24
Style Colonial
Bedrooms 4
Full Baths 2
HOA Y/N false
Year Built 1800
Annual Tax Amount $7,109
Tax Year 2024
Lot Size 0.340 Acres
Acres 0.34
Property Description
Come see this gorgeous antique colonial with classic wraparound porch, framed by beautiful stone walls & on a fabulous and lovely, landscaped lot! The house feels solid, with extra care taken over the years by long-time owners to shore up the foundation and lovingly maintain the property. It is rare to find a home of this vintage with an open floor plan and so many of today's amenities - complete w/updated kitchen, breakfast bar, hardwoods, gas stove, a first floor bonus room, plus an awesome deck. On town water, the property also benefits also from a private well for irrigation. Out back is lots of privacy, tons of parking, and an oversized, heated 2-car garage with separate stairs leading to an unfinished bonus room. This is one of those homes that you simply have to get into..where photos will not do it justice. First time on market in over 30 years, & you will not want to miss this one. We look forward to your visit!
Location
State MA
County Norfolk
Zoning Res
Direction GPS
Rooms
Basement Walk-Out Access, Interior Entry, Unfinished
Primary Bedroom Level Second
Dining Room Flooring - Hardwood, Open Floorplan
Kitchen Flooring - Stone/Ceramic Tile, Countertops - Stone/Granite/Solid, Breakfast Bar / Nook, Open Floorplan, Recessed Lighting
Interior
Interior Features Home Office
Heating Forced Air, Natural Gas
Cooling Central Air
Appliance Gas Water Heater, Range, Refrigerator
Laundry Dryer Hookup - Electric, Washer Hookup
Exterior
Exterior Feature Porch, Deck, Professional Landscaping, Sprinkler System, Stone Wall
Garage Spaces 2.0
Community Features Public Transportation, Shopping, Pool, Tennis Court(s), Park, Walk/Jog Trails, Stable(s), Golf, Medical Facility, Laundromat, Conservation Area, Highway Access, House of Worship, Private School, Public School, T-Station, University
Waterfront false
Roof Type Shingle
Parking Type Detached, Heated Garage, Paved Drive
Total Parking Spaces 12
Garage Yes
Building
Lot Description Wooded
Foundation Stone
Sewer Private Sewer
Water Public, Private
Others
Senior Community false
Read Less
Want to know what your home might be worth? Contact us for a FREE valuation!

Our team is ready to help you sell your home for the highest possible price ASAP
Bought with Moseline Denizard • Advanced Realty Company







