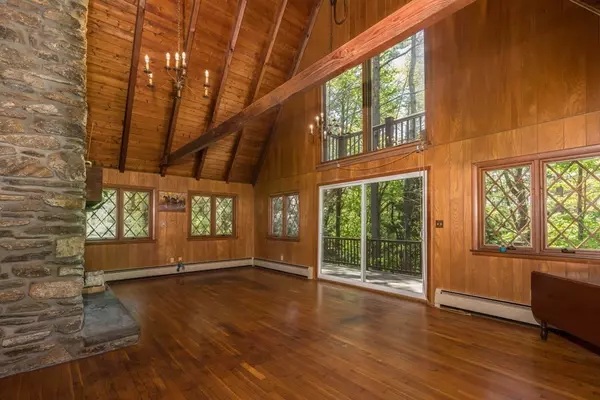$480,000
$499,900
4.0%For more information regarding the value of a property, please contact us for a free consultation.
7 Williamsville Rd. Cutoff Hubbardston, MA 01452
2 Beds
1.5 Baths
1,039 SqFt
Key Details
Sold Price $480,000
Property Type Single Family Home
Sub Type Single Family Residence
Listing Status Sold
Purchase Type For Sale
Square Footage 1,039 sqft
Price per Sqft $461
MLS Listing ID 73241990
Sold Date 07/29/24
Style Contemporary,Cottage
Bedrooms 2
Full Baths 1
Half Baths 1
HOA Y/N false
Year Built 1972
Annual Tax Amount $3,765
Tax Year 2024
Lot Size 3.370 Acres
Acres 3.37
Property Description
Attention all serenity seekers, car enthusiasts, horse & animal lovers! This lovely "Hansel and Gretel" 2 bedroom contemporary/cottage is ready for its new owners. First floor has bedroom, kitchen, bathroom and open concept dining/living room with massive fireplace and soaring cathedral ceiling. Sliders also lead to composite deck that overlooks the wooded/private yard which is surrounded on three sides by conservation land. Second floor has bedroom & half bath. Hardwood floors throughout with the exception of the baths & kitchen. Many bonuses include a brand new THREE bedroom septic, dog kennels, dog washing station in basement, 2 Paddocks, 52 x 64 barn with 10 horse stalls/loft for hay/water spigot and separate tack room. Beside the barn stands a 31 x 48.5 oversized storage or large equipment garage as well as an additional outbuilding with woodstove, perfect for a sugar shack, she shed or man cave!
Location
State MA
County Worcester
Zoning res
Direction Route 68 to Williamsville Road, to Williamsville Road Cutoff
Rooms
Basement Full, Walk-Out Access, Interior Entry
Primary Bedroom Level Second
Dining Room Cathedral Ceiling(s), Ceiling Fan(s), Beamed Ceilings, Flooring - Hardwood, Deck - Exterior, Slider
Kitchen Flooring - Vinyl
Interior
Heating Baseboard, Oil
Cooling None
Flooring Vinyl, Hardwood
Fireplaces Number 1
Fireplaces Type Dining Room, Living Room
Appliance Water Heater, Range, Dishwasher, Refrigerator, Freezer, Washer, Dryer
Laundry Washer Hookup
Exterior
Exterior Feature Deck - Composite, Storage, Barn/Stable, Paddock, Satellite Dish, Horses Permitted
Garage Spaces 3.0
Community Features Shopping, Stable(s), Conservation Area, Public School
Utilities Available for Electric Range, Washer Hookup, Generator Connection
Waterfront false
Roof Type Shingle
Parking Type Detached, Off Street, Unpaved
Total Parking Spaces 6
Garage Yes
Building
Lot Description Wooded
Foundation Concrete Perimeter
Sewer Private Sewer
Water Private
Others
Senior Community false
Read Less
Want to know what your home might be worth? Contact us for a FREE valuation!

Our team is ready to help you sell your home for the highest possible price ASAP
Bought with Kristen Dodge • LAER Realty Partners







