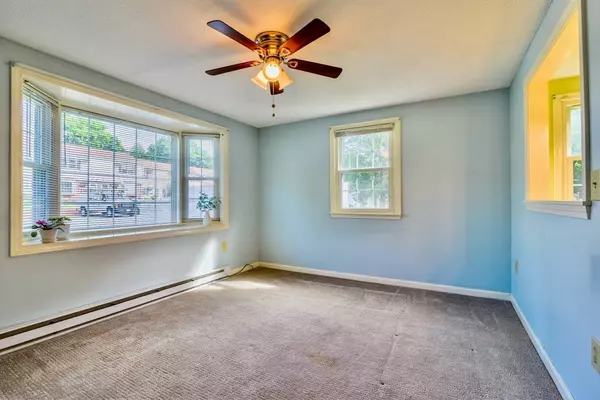$268,000
$245,000
9.4%For more information regarding the value of a property, please contact us for a free consultation.
41 South St #41 Easthampton, MA 01027
2 Beds
1.5 Baths
846 SqFt
Key Details
Sold Price $268,000
Property Type Condo
Sub Type Condominium
Listing Status Sold
Purchase Type For Sale
Square Footage 846 sqft
Price per Sqft $316
MLS Listing ID 73254418
Sold Date 07/31/24
Bedrooms 2
Full Baths 1
Half Baths 1
HOA Fees $275/mo
Year Built 1971
Annual Tax Amount $2,964
Tax Year 2024
Property Description
Rare opportunity to own a bright sunny END unit townhouse in Easthampton! This property boasts 2 bedrooms, 1.5 baths, lots of natural light, plenty of storage, and a backyard deck! The eat-in-kitchen opens to the living room with a bay window. The two bedrooms and main bathroom are on the second level. The basement offers additional space for an office, gym, or second living room, and a separate laundry room. Convenient parking with an assigned space right outside your door (as well as guest parking). The Town Crier Condominium complex is beautifully maintained with an inground swimming pool for owners’ use and their guests. The property is superbly located, abutting the Manhan Bike Trail and close to downtown Easthampton. Pet friendly. Will not last! Open Houses: Sat 6/22, 10-12 & Sun 6/23, 11-12:30. Best and final offers due Mon 6/23 at 5:00PM.
Location
State MA
County Hampshire
Zoning R15
Direction 1 mile from Rte 10 (Main St)
Rooms
Basement Y
Primary Bedroom Level Second
Kitchen Ceiling Fan(s), Flooring - Vinyl, Countertops - Stone/Granite/Solid, Exterior Access
Interior
Heating Electric
Cooling Wall Unit(s), Dual
Flooring Vinyl, Carpet
Appliance Range, Dishwasher, Refrigerator, Freezer, Washer
Laundry In Basement, In Unit, Electric Dryer Hookup, Washer Hookup
Exterior
Exterior Feature Deck - Wood
Pool Association, In Ground
Community Features Shopping, Pool, Tennis Court(s), Park, Walk/Jog Trails, Golf, Bike Path, Conservation Area, Highway Access, Marina, Private School
Utilities Available for Electric Range, for Electric Oven, for Electric Dryer, Washer Hookup
Waterfront false
Roof Type Shingle
Parking Type Off Street, Assigned, Guest, Paved
Total Parking Spaces 1
Garage No
Building
Story 2
Sewer Public Sewer
Water Public
Others
Pets Allowed Yes
Senior Community false
Acceptable Financing Estate Sale
Listing Terms Estate Sale
Read Less
Want to know what your home might be worth? Contact us for a FREE valuation!

Our team is ready to help you sell your home for the highest possible price ASAP
Bought with Sarah Shipman • 5 College REALTORS® Northampton







