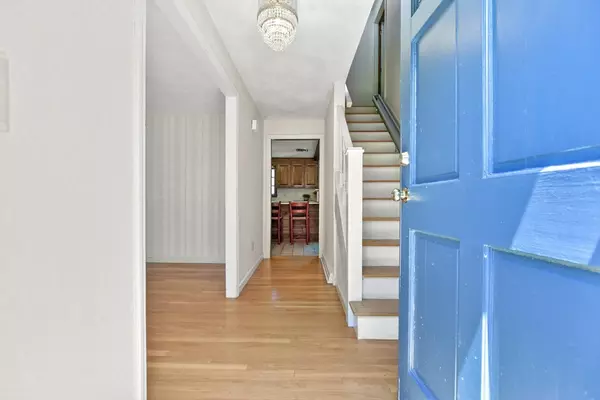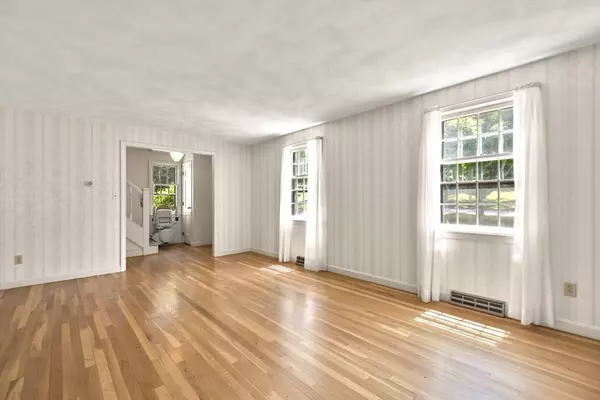$799,900
$799,900
For more information regarding the value of a property, please contact us for a free consultation.
5 Heywood Road Westford, MA 01886
4 Beds
1.5 Baths
3,028 SqFt
Key Details
Sold Price $799,900
Property Type Single Family Home
Sub Type Single Family Residence
Listing Status Sold
Purchase Type For Sale
Square Footage 3,028 sqft
Price per Sqft $264
MLS Listing ID 73257671
Sold Date 08/01/24
Style Gambrel /Dutch,Farmhouse
Bedrooms 4
Full Baths 1
Half Baths 1
HOA Y/N false
Year Built 1972
Annual Tax Amount $8,477
Tax Year 2024
Lot Size 0.690 Acres
Acres 0.69
Property Description
Nestled in the sought-after community of Westford, MA, this spacious 4-bedroom, 1.5-bathroom home combines comfort with classic charm. This home boasts hardwood floors throughout and plenty of natural lighting. Come in to find a sun drenched living room and formal dining room. The kitchen is equipped with sleek stainless-steel appliances and a breakfast bar, open to the family room. The family room offers exterior access onto a deck in the backyard through sliding glass doors as well as a beautiful, brick fireplace. Conveniently located first floor laundry and 1/2 bath! Upstairs, the primary with 2 closets and an en-suite will impress. Another bedroom with 4 closets will be great for guests! 2 more bedrooms wrap up the 2nd floor. In the finished lower level, the bonus room will be a great place to unwind! This home offers an exceptional opportunity for suburban living. Don't miss your chance to make this your new home—schedule a showing today!
Location
State MA
County Middlesex
Zoning RA
Direction Depot St to Heywood Road
Rooms
Family Room Ceiling Fan(s), Flooring - Hardwood, Cable Hookup, Deck - Exterior, Exterior Access, Slider
Basement Finished, Walk-Out Access, Interior Entry
Primary Bedroom Level Second
Dining Room Closet/Cabinets - Custom Built, Flooring - Hardwood
Kitchen Flooring - Stone/Ceramic Tile, Dining Area, Breakfast Bar / Nook, Stainless Steel Appliances
Interior
Interior Features Closet, Bonus Room
Heating Forced Air, Natural Gas
Cooling Central Air, Whole House Fan
Flooring Tile, Carpet, Concrete, Hardwood, Flooring - Wall to Wall Carpet
Fireplaces Number 1
Fireplaces Type Family Room
Appliance Gas Water Heater, Water Heater, Range, Dishwasher, Refrigerator, Washer, Dryer
Laundry Laundry Closet, Flooring - Stone/Ceramic Tile, Gas Dryer Hookup, Washer Hookup, First Floor
Exterior
Exterior Feature Deck, Deck - Wood, Deck - Composite, Rain Gutters, Storage, Screens, Fenced Yard, Stone Wall
Garage Spaces 2.0
Fence Fenced
Community Features Public Transportation, Shopping, Walk/Jog Trails, Golf, Conservation Area, Highway Access, House of Worship, Public School
Utilities Available for Electric Range, for Gas Dryer, Washer Hookup
Waterfront false
Roof Type Shingle
Parking Type Attached, Paved Drive, Off Street, Paved
Total Parking Spaces 6
Garage Yes
Building
Lot Description Wooded, Gentle Sloping
Foundation Concrete Perimeter
Sewer Private Sewer
Water Public
Others
Senior Community false
Read Less
Want to know what your home might be worth? Contact us for a FREE valuation!

Our team is ready to help you sell your home for the highest possible price ASAP
Bought with The Allain Group • Compass







