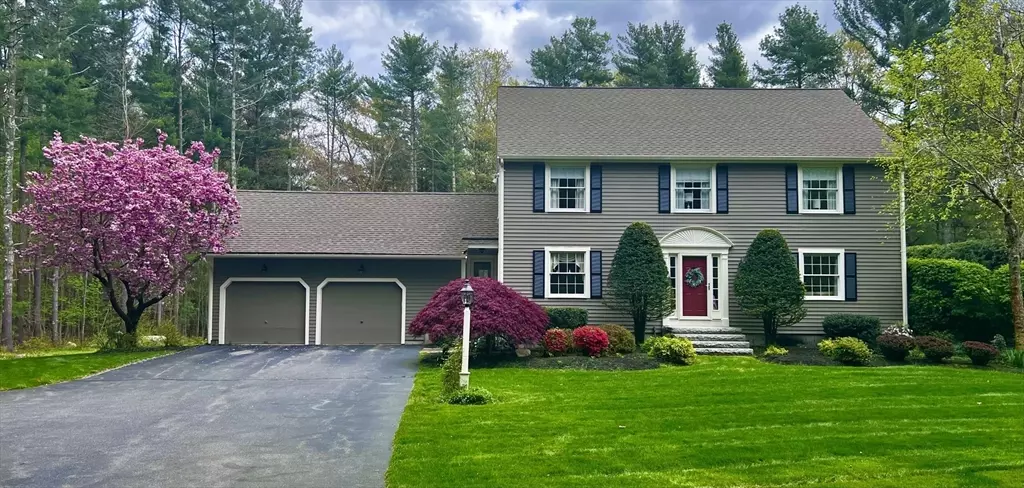$1,000,000
$989,900
1.0%For more information regarding the value of a property, please contact us for a free consultation.
41 Acorn Lane Pembroke, MA 02359
5 Beds
2.5 Baths
2,942 SqFt
Key Details
Sold Price $1,000,000
Property Type Single Family Home
Sub Type Single Family Residence
Listing Status Sold
Purchase Type For Sale
Square Footage 2,942 sqft
Price per Sqft $339
MLS Listing ID 73251336
Sold Date 08/05/24
Style Colonial
Bedrooms 5
Full Baths 2
Half Baths 1
HOA Y/N false
Year Built 1986
Annual Tax Amount $9,577
Tax Year 2024
Lot Size 3.100 Acres
Acres 3.1
Property Description
Welcome to Pembroke! This spectacular 5-bedroom colonial has been meticulously maintained by the original owners for 38 years and is located right in the the heart of Pembroke, in a premier family cul-de-sac neighborhood minutes from shopping, restaurants and access to the highway. Kitchen has been updated with stainless steel appliances, and a center island, perfect for your inner chef to entertain. Pristine hardwood floors are displayed throughout the home. The property includes a whole house generator, central vacuum system, a/c and an extensive list of updates. The oversized family room, complete with fireplace is a perfect spot to curl up with a blanket and watch the snow fall. This home sits on 3+acres and offers a serene and private yard complete with pool and a deck to host all your summer events.The long paved driveway offers a great safe play area for kids and pets.There were many wonderful memories made in this Spectacular home, now it’s time to make your own memories.
Location
State MA
County Plymouth
Area North Pembroke
Zoning RES A
Direction GPS
Rooms
Family Room Skylight, Ceiling Fan(s), Beamed Ceilings, Flooring - Hardwood, Window(s) - Bay/Bow/Box, French Doors, Recessed Lighting
Basement Full
Primary Bedroom Level Second
Dining Room Flooring - Hardwood, Wainscoting, Lighting - Overhead, Crown Molding
Kitchen Dining Area, Countertops - Stone/Granite/Solid, Kitchen Island, Cabinets - Upgraded, Open Floorplan, Recessed Lighting, Stainless Steel Appliances, Gas Stove
Interior
Interior Features Dining Area, Ceiling Fan(s), Attic Access, Cable Hookup, High Speed Internet Hookup, Recessed Lighting, Office, Central Vacuum, Internet Available - Unknown
Heating Central
Cooling Central Air
Flooring Wood, Tile, Carpet, Flooring - Hardwood, Flooring - Wall to Wall Carpet
Fireplaces Number 1
Fireplaces Type Family Room
Appliance Gas Water Heater, Range, Dishwasher, Trash Compactor, Microwave, Refrigerator, Plumbed For Ice Maker
Laundry Electric Dryer Hookup, Washer Hookup, In Basement
Exterior
Exterior Feature Deck, Deck - Composite, Pool - Above Ground, Rain Gutters, Professional Landscaping, Screens
Garage Spaces 2.0
Pool Above Ground
Community Features Public Transportation, Shopping, Pool, Walk/Jog Trails, Stable(s), Golf, Medical Facility, Bike Path, Conservation Area, Highway Access, House of Worship, Public School, T-Station
Utilities Available for Gas Range, for Gas Oven, for Electric Dryer, Washer Hookup, Icemaker Connection, Generator Connection
Waterfront false
Roof Type Shingle
Parking Type Attached, Paved Drive, Off Street, Paved
Total Parking Spaces 8
Garage Yes
Private Pool true
Building
Lot Description Wooded, Cleared, Level
Foundation Concrete Perimeter
Sewer Inspection Required for Sale, Private Sewer
Water Public
Schools
Elementary Schools Hobomock
Middle Schools Pms
High Schools Phs
Others
Senior Community false
Read Less
Want to know what your home might be worth? Contact us for a FREE valuation!

Our team is ready to help you sell your home for the highest possible price ASAP
Bought with Deborah Grigas • Coldwell Banker Realty - New England Home Office







