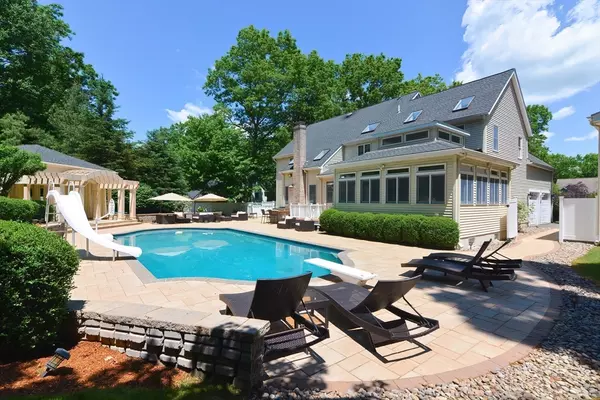$1,450,000
$1,500,000
3.3%For more information regarding the value of a property, please contact us for a free consultation.
23 Newell Drive Franklin, MA 02038
5 Beds
3.5 Baths
6,400 SqFt
Key Details
Sold Price $1,450,000
Property Type Single Family Home
Sub Type Single Family Residence
Listing Status Sold
Purchase Type For Sale
Square Footage 6,400 sqft
Price per Sqft $226
Subdivision Highland Estates
MLS Listing ID 73248023
Sold Date 08/13/24
Style Colonial
Bedrooms 5
Full Baths 3
Half Baths 1
HOA Y/N false
Year Built 1994
Annual Tax Amount $14,564
Tax Year 2024
Lot Size 0.740 Acres
Acres 0.74
Property Description
Open House Sunday June 23rd 11am-1pm. Spectacular Entertainer's Fantasy Home inside and out! Chef's Dream Kitchen, 8 burner gas double oven range, Restaurant size adjacent Pantry Room has built-in cabinets & dedicated entry from garage. Soaring ceilings in Family room and Sunroom with walls of windows overlooking the Event-Sized Cabana, Patio, Bar with Integrated Grill, Deck, Inground Heated Gunite Pool and Sprawling Lawn; your own at-home Disney World for old and young alike! Live like Royalty in the Master Suite, 4 closets, Dressing Room, Skylights shine upon the double vanity, jet-tub bath and glass/tile shower. Garage space for 4 cars and bonus space above for extra storage or private remote work expansion. Out of town guests? No problem. Lower level has 5th bedroom (double closets), full bath, living room, media room, game room and full size gym. Prized Keller Sullivan school district, Town water/sewer, natural gas for heat, hot water, cooking, plus indoor and outdoor fireplaces.
Location
State MA
County Norfolk
Zoning Res
Direction Winterberry to Cranberry to Newell, or Dover Circle to Newell
Rooms
Family Room Vaulted Ceiling(s), Flooring - Hardwood
Basement Full, Partially Finished, Interior Entry, Bulkhead, Radon Remediation System, Concrete
Primary Bedroom Level Second
Dining Room Flooring - Hardwood
Kitchen Skylight, Flooring - Stone/Ceramic Tile, Dining Area, Pantry, Countertops - Stone/Granite/Solid, Kitchen Island, Recessed Lighting, Stainless Steel Appliances, Wine Chiller, Gas Stove
Interior
Interior Features Ceiling Fan(s), Coffered Ceiling(s), Bathroom - Full, Bathroom - With Shower Stall, Recessed Lighting, Office, Sun Room, Mud Room, Bathroom, Media Room, Exercise Room, Central Vacuum
Heating Forced Air, Natural Gas
Cooling Central Air
Flooring Tile, Hardwood, Flooring - Hardwood, Laminate, Flooring - Stone/Ceramic Tile, Flooring - Wall to Wall Carpet
Fireplaces Number 2
Fireplaces Type Family Room
Appliance Gas Water Heater, Range, Dishwasher, Disposal, Microwave, Refrigerator, Range Hood
Laundry Flooring - Stone/Ceramic Tile, Electric Dryer Hookup, Washer Hookup, First Floor
Exterior
Exterior Feature Deck - Composite, Patio, Pool - Inground Heated, Cabana, Professional Landscaping, Sprinkler System, Decorative Lighting, Fenced Yard
Garage Spaces 4.0
Fence Fenced/Enclosed, Fenced
Pool Pool - Inground Heated
Community Features Public Transportation, Shopping, Park, Walk/Jog Trails, Medical Facility, Bike Path, Conservation Area, Highway Access, House of Worship, Private School, Public School, T-Station, University, Sidewalks
Utilities Available for Gas Range, Washer Hookup, Generator Connection
Waterfront false
Roof Type Shingle
Parking Type Attached, Detached, Garage Door Opener, Storage, Workshop in Garage, Carriage Shed, Paved Drive, Off Street, Paved
Total Parking Spaces 6
Garage Yes
Private Pool true
Building
Lot Description Wooded
Foundation Concrete Perimeter
Sewer Public Sewer
Water Public
Schools
Elementary Schools Keller
Middle Schools Sullivan
High Schools Franklin Hs
Others
Senior Community false
Read Less
Want to know what your home might be worth? Contact us for a FREE valuation!

Our team is ready to help you sell your home for the highest possible price ASAP
Bought with Jacob Rochefort • Mott & Chace Sotheby's International Realty







