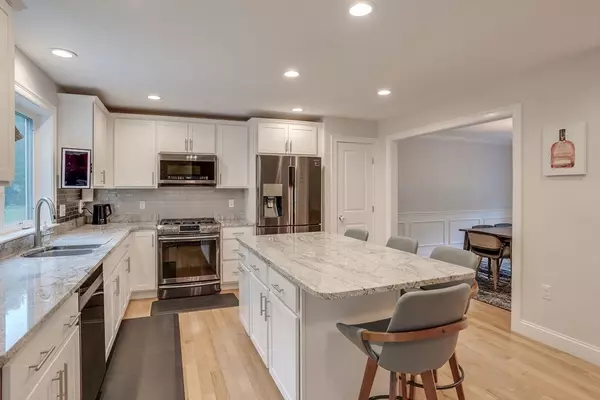$794,000
$799,000
0.6%For more information regarding the value of a property, please contact us for a free consultation.
83 Littleton Rd Ayer, MA 01432
3 Beds
2.5 Baths
2,059 SqFt
Key Details
Sold Price $794,000
Property Type Single Family Home
Sub Type Single Family Residence
Listing Status Sold
Purchase Type For Sale
Square Footage 2,059 sqft
Price per Sqft $385
MLS Listing ID 73253143
Sold Date 08/12/24
Style Colonial
Bedrooms 3
Full Baths 2
Half Baths 1
HOA Y/N false
Year Built 2018
Annual Tax Amount $7,402
Tax Year 2023
Lot Size 0.700 Acres
Acres 0.7
Property Description
Step into unparalleled luxury with this energy-efficient 3-bedroom Colonial, built in 2018. Nearly new, this home boasts countless upgrades. The kitchen exudes elegance with high-end granite countertops, upgraded white shaker cabinets, and stainless steel appliances, including an ice maker. The semi-open living area is perfect for modern living, featuring recessed LED lighting, hardwood flooring, and a convenient tucked-away laundry room. Retreat to the upper level's 3 spacious bedrooms, including a main bedroom with a walk-in closet and bonus room. Enjoy outdoor with picturesque Shaker Mill Pond water view in the new screened-in porch with Trex decking and a gas fire pit hookup. Additional highlights include a 2-car garage, long driveway, & quartz vanities in the bathrooms. The flat lot is beautifully fenced, with raised garden beds surrounded by mature trees, and there's potential for expansion in the lower level. This home is a true gem, blending convenience, style, and tranquility
Location
State MA
County Middlesex
Zoning RES
Direction Littleton Rd across from Snake Hill Rd
Rooms
Basement Full
Primary Bedroom Level Second
Dining Room Flooring - Hardwood, Exterior Access, Open Floorplan, Lighting - Overhead
Kitchen Closet, Flooring - Hardwood, Dining Area, Countertops - Stone/Granite/Solid, Kitchen Island, Deck - Exterior, Exterior Access, Recessed Lighting, Stainless Steel Appliances, Gas Stove, Lighting - Pendant
Interior
Interior Features Closet, Lighting - Overhead, Bonus Room, Internet Available - DSL
Heating Central
Cooling Central Air
Flooring Wood, Tile, Carpet, Flooring - Wall to Wall Carpet
Fireplaces Number 1
Appliance Dishwasher, Disposal, Microwave, ENERGY STAR Qualified Refrigerator, ENERGY STAR Qualified Dryer, ENERGY STAR Qualified Dishwasher, Range, Plumbed For Ice Maker
Laundry First Floor, Electric Dryer Hookup
Exterior
Exterior Feature Porch - Screened, Deck - Composite, Rain Gutters, Storage, Professional Landscaping, Sprinkler System, Decorative Lighting, Screens, Fenced Yard, Garden, Lighting, Outdoor Gas Grill Hookup
Garage Spaces 2.0
Fence Fenced/Enclosed, Fenced
Community Features Public Transportation, Shopping, Park, Walk/Jog Trails, Golf, Medical Facility, Bike Path, Conservation Area, Highway Access, Public School
Utilities Available for Gas Range, for Electric Dryer, Icemaker Connection, Outdoor Gas Grill Hookup
Waterfront true
Waterfront Description Waterfront,Pond
View Y/N Yes
View Scenic View(s)
Roof Type Shingle
Parking Type Attached, Paved Drive, Off Street
Total Parking Spaces 10
Garage Yes
Building
Lot Description Wooded, Cleared, Level
Foundation Concrete Perimeter
Sewer Public Sewer
Water Public
Others
Senior Community false
Read Less
Want to know what your home might be worth? Contact us for a FREE valuation!

Our team is ready to help you sell your home for the highest possible price ASAP
Bought with Alexis Winnell • Manderley Real Estate







