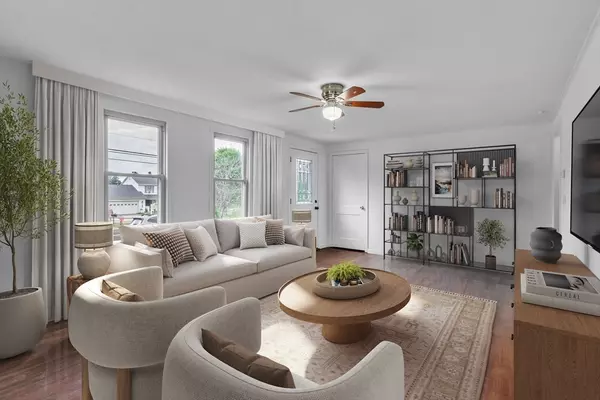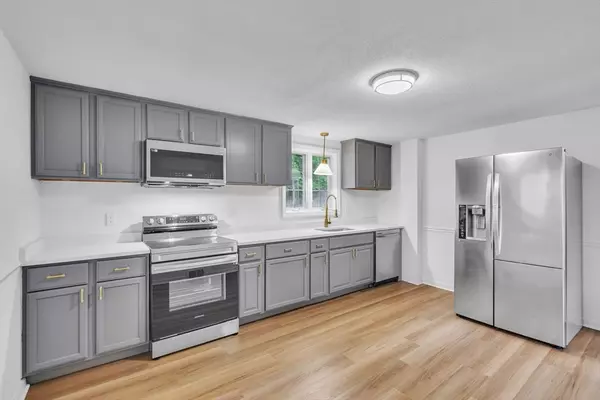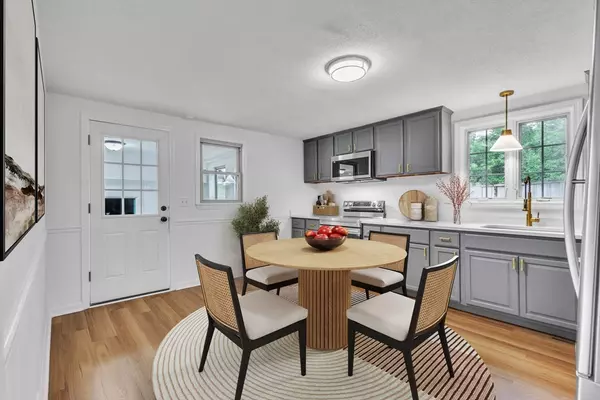$310,000
$299,900
3.4%For more information regarding the value of a property, please contact us for a free consultation.
443 Turners Falls Rd Montague, MA 01351
2 Beds
1 Bath
962 SqFt
Key Details
Sold Price $310,000
Property Type Single Family Home
Sub Type Single Family Residence
Listing Status Sold
Purchase Type For Sale
Square Footage 962 sqft
Price per Sqft $322
MLS Listing ID 73254247
Sold Date 08/16/24
Style Ranch
Bedrooms 2
Full Baths 1
HOA Y/N false
Year Built 1950
Annual Tax Amount $3,112
Tax Year 2024
Lot Size 10,018 Sqft
Acres 0.23
Property Description
Welcome to 443 Turners Falls! This charming, move-in ready, remodeled 2-bedroom, 1-bath ranch-style home is a true gem. Nestled on a spacious 0.23-acre lot, it features an attached garage and numerous updates throughout. The kitchen boasts beautiful quartz countertops and brand-new stainless Samsung range/dishwasher/microwave. The entire house has been freshly painted, and the living room and bedrooms showcase beautifully newly refinished hardwood floors. Step outside to a large, mostly fenced-in yard, perfect for summer gatherings and BBQs. A spacious shed offers additional storage. The lower level includes washer & dryer and a basement offering lots of potential for future expansion. Off-street parking for up to 3 vehicles. Located in a perfect commuter location close to highways, UMass Amherst, and Montague Center, this property offers both comfort and convenience. Don’t miss the opportunity to make this gorgeous home yours!
Location
State MA
County Franklin
Zoning RS
Direction Please follow GPS.
Rooms
Basement Full, Interior Entry, Sump Pump, Concrete
Primary Bedroom Level First
Kitchen Flooring - Vinyl, Countertops - Stone/Granite/Solid, Remodeled, Stainless Steel Appliances, Lighting - Pendant, Lighting - Overhead
Interior
Heating Forced Air, Oil
Cooling Window Unit(s)
Flooring Tile, Vinyl, Hardwood
Appliance Electric Water Heater, Water Heater, Range, Dishwasher, Microwave, Refrigerator, Washer, Dryer
Laundry Electric Dryer Hookup, Washer Hookup, In Basement
Exterior
Exterior Feature Porch - Enclosed, Rain Gutters, Storage, Fenced Yard, Garden
Garage Spaces 1.0
Fence Fenced/Enclosed, Fenced
Community Features Public Transportation, Medical Facility, Laundromat, Bike Path, House of Worship, Public School
Utilities Available for Electric Range, for Electric Dryer, Washer Hookup
Waterfront false
Roof Type Shingle
Parking Type Attached, Paved Drive, Off Street
Total Parking Spaces 3
Garage Yes
Building
Foundation Block
Sewer Public Sewer
Water Public
Schools
Elementary Schools Hillcrest
Middle Schools Sheffield
High Schools Turners High
Others
Senior Community false
Read Less
Want to know what your home might be worth? Contact us for a FREE valuation!

Our team is ready to help you sell your home for the highest possible price ASAP
Bought with Courtney Lippincott • Ashton Realty Group Inc.







