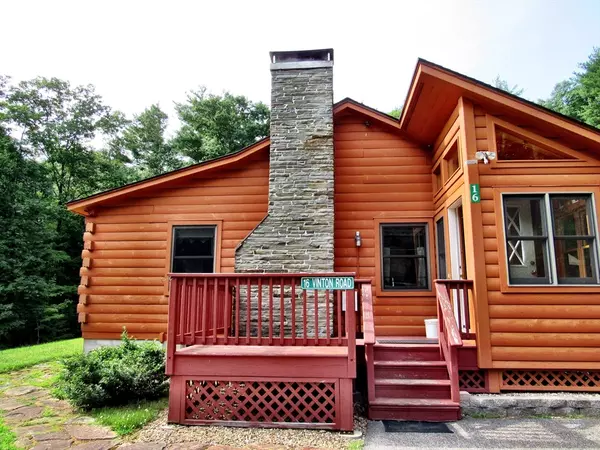$475,000
$475,000
For more information regarding the value of a property, please contact us for a free consultation.
16 Vinton Rd Sturbridge, MA 01566
3 Beds
1 Bath
1,320 SqFt
Key Details
Sold Price $475,000
Property Type Single Family Home
Sub Type Single Family Residence
Listing Status Sold
Purchase Type For Sale
Square Footage 1,320 sqft
Price per Sqft $359
MLS Listing ID 73257348
Sold Date 08/08/24
Style Ranch
Bedrooms 3
Full Baths 1
HOA Y/N false
Year Built 1985
Annual Tax Amount $5,927
Tax Year 2024
Lot Size 12.950 Acres
Acres 12.95
Property Description
Nestled on over 12 serene acres, this charming 1300 square foot log home offers a tranquil retreat. Set back from the road for privacy, it features skylights that bathe the interior in natural light. The cozy interior boasts three bedrooms, complemented by a spacious bathroom and first floor laundry. A central fireplace stands as a focal point in the living area, accentuated by gleaming hardwood floors that extend throughout the home.Outside, a large storage shed provides ample space for tools and equipment. The property borders conservation land, ensuring continued privacy and a peaceful natural setting. Maintained with care, this home is a perfect blend of rustic charm and modern comfort, ideal for those seeking solace in a picturesque environment. This one won’t last! Book your showing now! Showings start at open house on Saturday from 10-12pm.
Location
State MA
County Worcester
Zoning .
Direction GPS Friendly
Rooms
Basement Full, Bulkhead, Concrete
Primary Bedroom Level First
Interior
Heating Baseboard, Oil
Cooling None
Flooring Wood, Tile, Vinyl, Hardwood
Fireplaces Number 1
Appliance Water Heater, Range, Refrigerator
Laundry First Floor, Electric Dryer Hookup, Washer Hookup
Exterior
Exterior Feature Porch - Enclosed, Deck - Wood, Rain Gutters, Storage, Stone Wall
Community Features Shopping, Park, Walk/Jog Trails, Golf, Laundromat, Conservation Area, Highway Access, Public School
Utilities Available for Electric Range, for Electric Dryer, Washer Hookup
Waterfront false
Roof Type Shingle
Parking Type Paved Drive, Off Street
Total Parking Spaces 6
Garage No
Building
Lot Description Wooded, Cleared, Gentle Sloping
Foundation Concrete Perimeter
Sewer Private Sewer
Water Private
Schools
High Schools Tantasqua
Others
Senior Community false
Read Less
Want to know what your home might be worth? Contact us for a FREE valuation!

Our team is ready to help you sell your home for the highest possible price ASAP
Bought with Ji Su • East West Real Estate, LLC







