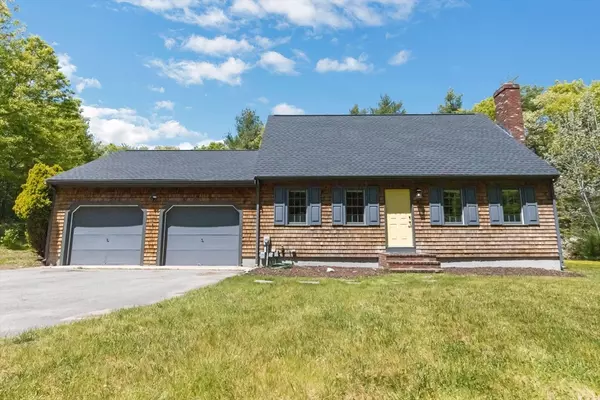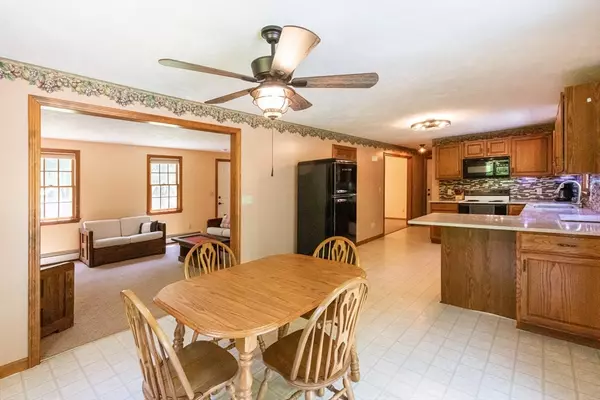$549,000
$579,900
5.3%For more information regarding the value of a property, please contact us for a free consultation.
8 Stacey Rd Middleboro, MA 02346
3 Beds
1.5 Baths
1,510 SqFt
Key Details
Sold Price $549,000
Property Type Single Family Home
Sub Type Single Family Residence
Listing Status Sold
Purchase Type For Sale
Square Footage 1,510 sqft
Price per Sqft $363
MLS Listing ID 73248036
Sold Date 08/14/24
Style Cape
Bedrooms 3
Full Baths 1
Half Baths 1
HOA Y/N false
Year Built 1995
Annual Tax Amount $6,226
Tax Year 2024
Lot Size 1.840 Acres
Acres 1.84
Property Description
Beautiful Cape style home set back off the street and set on Cul de sac. This 3 bedroom,1.5 bath cape with 2 car attached garage sits on almost 2 acres of land. Well maintained home with new roof installed in 2024. This house is the perfect place to call home. Offering 3 bedrooms with great space. Cozy living room has brick fireplace. Home has a great layout and flow with loads of ways to add your own personal touches. Large yard with just under 2 acres to grow and make your own paradise. Large kitchen dining area with sliders leading out to a spacious back deck. Convenient location to major highways and commuter rail. This is a great opportunity.
Location
State MA
County Plymouth
Zoning res
Direction follow GPS
Rooms
Basement Full, Interior Entry, Bulkhead, Concrete, Unfinished
Primary Bedroom Level Second
Kitchen Flooring - Vinyl, Dining Area
Interior
Heating Baseboard, Oil
Cooling None
Flooring Vinyl, Carpet
Fireplaces Number 1
Fireplaces Type Living Room
Appliance Tankless Water Heater, Range, Dishwasher
Laundry First Floor, Electric Dryer Hookup, Washer Hookup
Exterior
Exterior Feature Deck - Wood
Garage Spaces 2.0
Community Features Highway Access, Public School, T-Station
Utilities Available for Electric Range, for Electric Dryer, Washer Hookup
Waterfront false
Roof Type Shingle
Parking Type Attached, Off Street
Total Parking Spaces 6
Garage Yes
Building
Lot Description Wooded
Foundation Concrete Perimeter
Sewer Private Sewer
Water Public
Others
Senior Community false
Read Less
Want to know what your home might be worth? Contact us for a FREE valuation!

Our team is ready to help you sell your home for the highest possible price ASAP
Bought with Holly Bronhard • eXp Realty







