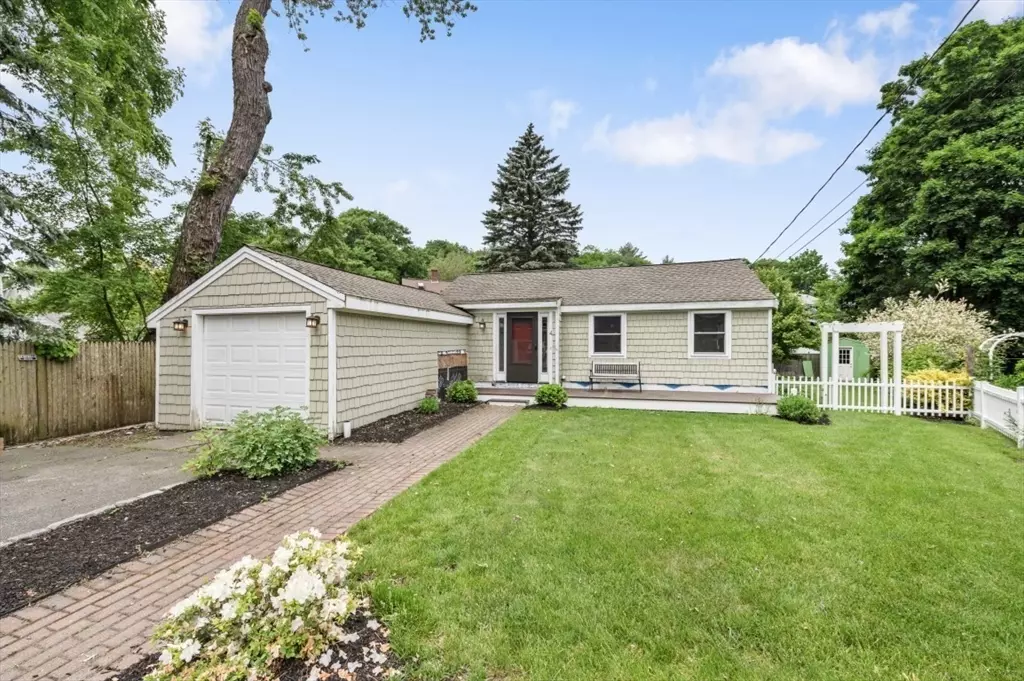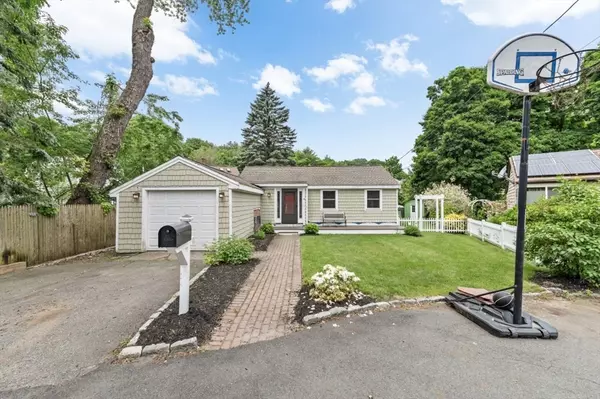$720,000
$749,900
4.0%For more information regarding the value of a property, please contact us for a free consultation.
4 Millen Cir Malden, MA 02148
3 Beds
2 Baths
1,276 SqFt
Key Details
Sold Price $720,000
Property Type Single Family Home
Sub Type Single Family Residence
Listing Status Sold
Purchase Type For Sale
Square Footage 1,276 sqft
Price per Sqft $564
MLS Listing ID 73254630
Sold Date 08/22/24
Style Ranch
Bedrooms 3
Full Baths 2
HOA Y/N false
Year Built 1949
Annual Tax Amount $7,160
Tax Year 2024
Lot Size 7,840 Sqft
Acres 0.18
Property Description
This handsome home is just waiting for your gentle TLC to show off it's beauty. Nicely situated on a quiet street in Malden's wonderful West End neighborhood, this home boasts a modern, open concept living/dining/kitchen space with vaulted ceiling and skylights. The 3 bedrooms are situated to the rear of this single level home . A true and unexpected highlight of the home is the ensuite bathroom in primary bedroom. Outside we have a large fenced yard with deck, brick patio and storage shed. Property is well situated for easy access to the Orange Line T and Commuter Rail at Oak Grove Station, I-93, a wide variety of restaurants and retail in Malden Center and the over 2,200 acres of conservation land at Middlesex Fells Reservation. The 2009/2010 renovation was a "back to the studs" renovation and included new roof, windows, insulation, 200Amp electric upgrade, high efficiency heating boiler, high efficiency on-demand hot water, kitchen and bathrooms, washer/dryer hookups on main level.
Location
State MA
County Middlesex
Area West End
Zoning ResA
Direction GPS
Rooms
Basement Full, Interior Entry, Unfinished
Primary Bedroom Level Main, First
Kitchen Skylight, Cathedral Ceiling(s), Ceiling Fan(s), Flooring - Hardwood, Breakfast Bar / Nook, Open Floorplan, Recessed Lighting, Remodeled, Stainless Steel Appliances, Peninsula, Lighting - Pendant
Interior
Interior Features Ceiling Fan(s), Recessed Lighting, Sun Room
Heating Baseboard, Natural Gas
Cooling Central Air
Flooring Wood
Appliance Gas Water Heater, Tankless Water Heater, Oven, Dishwasher, Microwave, Range, Refrigerator, Freezer, Plumbed For Ice Maker
Laundry Main Level, First Floor, Electric Dryer Hookup, Washer Hookup
Exterior
Exterior Feature Porch, Deck, Patio, Storage, Fenced Yard
Garage Spaces 1.0
Fence Fenced/Enclosed, Fenced
Community Features Public Transportation, Shopping, Pool, Tennis Court(s), Park, Walk/Jog Trails, Bike Path, Conservation Area, Highway Access, Private School, Public School
Utilities Available for Gas Range, for Electric Oven, for Electric Dryer, Washer Hookup, Icemaker Connection
Waterfront false
Roof Type Shingle
Parking Type Attached, Paved Drive, Off Street
Total Parking Spaces 2
Garage Yes
Building
Lot Description Level
Foundation Concrete Perimeter
Sewer Public Sewer
Water Public
Others
Senior Community false
Read Less
Want to know what your home might be worth? Contact us for a FREE valuation!

Our team is ready to help you sell your home for the highest possible price ASAP
Bought with Hua Jiang • StartPoint Realty







