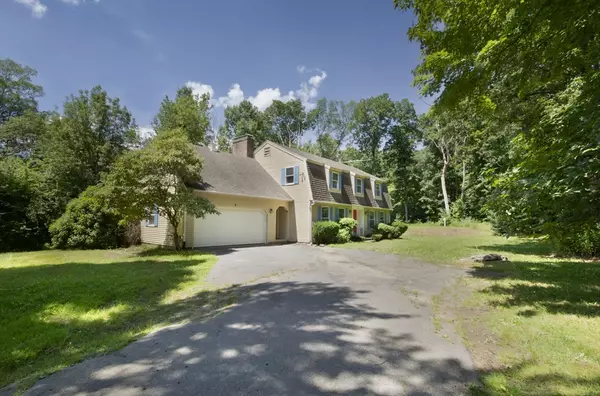$510,000
$480,000
6.3%For more information regarding the value of a property, please contact us for a free consultation.
4 Walker Pond Rd Sturbridge, MA 01566
4 Beds
2.5 Baths
2,598 SqFt
Key Details
Sold Price $510,000
Property Type Single Family Home
Sub Type Single Family Residence
Listing Status Sold
Purchase Type For Sale
Square Footage 2,598 sqft
Price per Sqft $196
MLS Listing ID 73262717
Sold Date 08/23/24
Bedrooms 4
Full Baths 2
Half Baths 1
HOA Y/N false
Year Built 1986
Annual Tax Amount $7,290
Tax Year 2024
Lot Size 1.200 Acres
Acres 1.2
Property Description
This 3-4 bedroom 2.5 bath Gambrel style home is located in the highly desirable Walker Pond neighborhood, which has a very affordable (optional) HOA that includes the rights to use the beach, stables, playground and tennis courts. Located just off Route 20, minutes to the Pike. The large eat-in kitchen has a brick floor and a fireplace in the eating area with sliders out to the deck. The laundry room is conveniently located right off the kitchen, next to the garage. The dining room and spacious living room living room have hardwood floors. Off the front foyer is an office (or 4th bedroom) and 1/2 bath to complete the first floor. Upstairs the bedrooms are roomy and bright and there is a large bonus room over the garage. The huge main bedroom includes an en-suite and 2 large closets. The property also includes a 24x32 barn with 2 stalls, a tack room and hay loft or a space for extra storage or a workshop.
Location
State MA
County Worcester
Zoning RR
Direction Route 20 to Route 49 to Walker Pond Road
Rooms
Basement Full, Bulkhead, Concrete, Unfinished
Primary Bedroom Level Second
Dining Room Flooring - Wood
Interior
Interior Features Closet, Office, Bonus Room, Foyer, Central Vacuum
Heating Baseboard, Oil
Cooling Window Unit(s)
Flooring Wood, Tile, Vinyl, Carpet, Brick, Flooring - Wall to Wall Carpet, Flooring - Hardwood
Fireplaces Number 1
Fireplaces Type Master Bedroom
Appliance Water Heater, Tankless Water Heater, Range, Dishwasher, Microwave, Refrigerator, Washer, Dryer
Laundry Laundry Closet, Flooring - Vinyl, Electric Dryer Hookup, Washer Hookup, First Floor
Exterior
Exterior Feature Deck - Wood, Rain Gutters, Barn/Stable, Screens
Garage Spaces 2.0
Community Features Tennis Court(s), Park, Stable(s), Bike Path, Highway Access
Utilities Available for Electric Range, for Electric Dryer, Washer Hookup
Waterfront false
Waterfront Description Beach Front,Lake/Pond,3/10 to 1/2 Mile To Beach,Beach Ownership(Association)
Roof Type Shingle
Parking Type Attached, Garage Door Opener, Paved Drive, Off Street, Paved
Total Parking Spaces 2
Garage Yes
Building
Lot Description Wooded
Foundation Concrete Perimeter
Sewer Private Sewer
Water Private
Others
Senior Community false
Read Less
Want to know what your home might be worth? Contact us for a FREE valuation!

Our team is ready to help you sell your home for the highest possible price ASAP
Bought with Carrie Abysalh • RE/MAX Prof Associates







