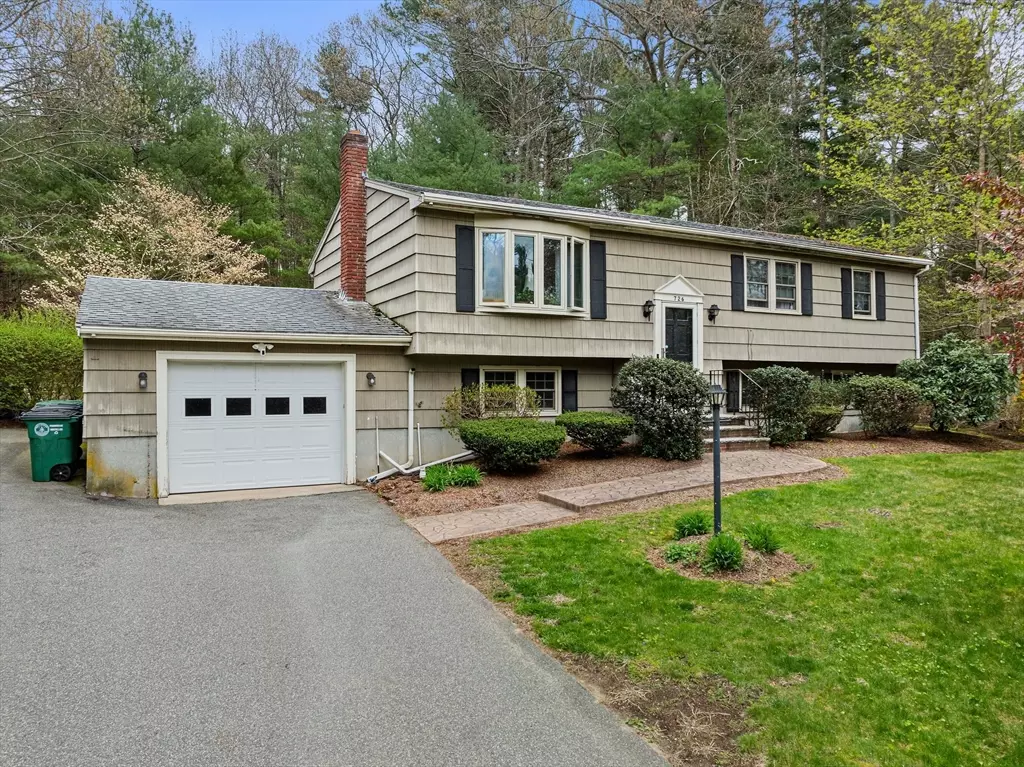$490,000
$499,900
2.0%For more information regarding the value of a property, please contact us for a free consultation.
726 Center St Pembroke, MA 02359
3 Beds
2 Baths
1,511 SqFt
Key Details
Sold Price $490,000
Property Type Single Family Home
Sub Type Single Family Residence
Listing Status Sold
Purchase Type For Sale
Square Footage 1,511 sqft
Price per Sqft $324
MLS Listing ID 73232578
Sold Date 08/23/24
Style Split Entry
Bedrooms 3
Full Baths 2
HOA Y/N false
Year Built 1971
Annual Tax Amount $5,623
Tax Year 2024
Lot Size 0.940 Acres
Acres 0.94
Property Description
Raised Ranch situated on picturesque lot with abundance of natural light and mature landscaping. This home presents with 3 beds, 2 full baths, finished basement with room to finish further. Living room features a beautiful bay window with seamless transition to dining room and kitchen. One car garage and oversized driveway that will allow for 6+ cars. Rear deck off of the kitchen leads to a beautiful and private backyard. Home has been in the same family for many years and is ready for a new buyer to put their own finishing touch on it. Come take a look. PROPERTY TO BE SOLD IN AS CONDITION.
Location
State MA
County Plymouth
Zoning Res
Direction Waze
Rooms
Family Room Flooring - Wall to Wall Carpet
Basement Full, Finished, Walk-Out Access
Primary Bedroom Level First
Dining Room Flooring - Wall to Wall Carpet
Kitchen Flooring - Vinyl
Interior
Interior Features Play Room
Heating Forced Air, Natural Gas, Electric
Cooling Central Air
Flooring Wood, Carpet, Flooring - Wall to Wall Carpet
Appliance Gas Water Heater, Range, Oven, Dishwasher, Refrigerator
Laundry In Basement
Exterior
Exterior Feature Deck - Wood
Garage Spaces 1.0
Community Features Public Transportation, Shopping, Park, Golf, Medical Facility, Highway Access, House of Worship, Public School
Utilities Available for Gas Range
Waterfront false
Roof Type Shingle
Parking Type Attached, Paved Drive, Paved
Total Parking Spaces 6
Garage Yes
Building
Lot Description Corner Lot, Wooded
Foundation Concrete Perimeter
Sewer Private Sewer
Water Public
Others
Senior Community false
Acceptable Financing Other (See Remarks)
Listing Terms Other (See Remarks)
Read Less
Want to know what your home might be worth? Contact us for a FREE valuation!

Our team is ready to help you sell your home for the highest possible price ASAP
Bought with Stacey Ballerino • Success! Real Estate







