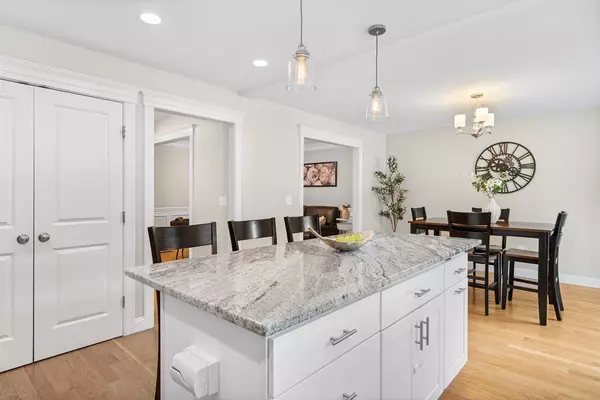$880,000
$799,999
10.0%For more information regarding the value of a property, please contact us for a free consultation.
13 Melvin St #2 Wakefield, MA 01880
3 Beds
2.5 Baths
2,084 SqFt
Key Details
Sold Price $880,000
Property Type Condo
Sub Type Condominium
Listing Status Sold
Purchase Type For Sale
Square Footage 2,084 sqft
Price per Sqft $422
MLS Listing ID 73263634
Sold Date 08/23/24
Bedrooms 3
Full Baths 2
Half Baths 1
HOA Fees $100/mo
Year Built 2018
Annual Tax Amount $8,277
Tax Year 2024
Property Description
Welcome to this Impeccably maintained 6-year young townhome conveniently located near downtown Wakefield, featuring great amenities throughout! The main level boasts an open-concept kitchen equipped with SS appliances, stunning granite countertops with matching backsplash and an island with room for seating. Adjacent is the eat-in dining area that leads to a slider and a private deck, with stairs to the fully fenced shared yard. Additionally, the main floor has a formal dining/family room dressed in wainscoting, a half-bath, and a sunlit living room featuring a gas fireplace. Upstairs, you'll find 2 spacious beds, a shared full bath, centrally located laundry, and the sizeable primary suite. The primary suite includes a private sitting room/office with French doors, another gas fireplace, and a walk-in closet. The bath boasts a double vanity, quartz countertops, and a glass-enclosed double door shower. The property also offers a 2-car tandem garage underneath with an EV charger.
Location
State MA
County Middlesex
Zoning GR
Direction Use Gps
Rooms
Family Room Flooring - Hardwood, Open Floorplan, Wainscoting, Lighting - Overhead
Basement Y
Primary Bedroom Level Second
Dining Room Flooring - Hardwood, Balcony / Deck, Open Floorplan, Lighting - Overhead
Kitchen Flooring - Hardwood, Dining Area, Pantry, Countertops - Stone/Granite/Solid, Kitchen Island, Open Floorplan
Interior
Interior Features Office, High Speed Internet
Heating Forced Air, Natural Gas, Fireplace(s)
Cooling Central Air
Flooring Tile, Carpet, Hardwood, Flooring - Wall to Wall Carpet
Fireplaces Number 2
Fireplaces Type Living Room
Appliance Range, Disposal, Microwave, ENERGY STAR Qualified Refrigerator, ENERGY STAR Qualified Dryer, ENERGY STAR Qualified Dishwasher, ENERGY STAR Qualified Washer, Oven, Plumbed For Ice Maker
Laundry Electric Dryer Hookup, Washer Hookup
Exterior
Exterior Feature Porch, Deck - Composite, Sprinkler System
Garage Spaces 2.0
Community Features Public Transportation, Shopping, Medical Facility, Highway Access, Public School
Utilities Available for Gas Range, for Electric Dryer, Washer Hookup, Icemaker Connection
Waterfront false
Roof Type Shingle
Parking Type Attached, Under, Garage Door Opener, Off Street, Paved
Total Parking Spaces 1
Garage Yes
Building
Story 2
Sewer Public Sewer
Water Public
Others
Senior Community false
Read Less
Want to know what your home might be worth? Contact us for a FREE valuation!

Our team is ready to help you sell your home for the highest possible price ASAP
Bought with KatyaPitts &Team • Leading Edge Real Estate







