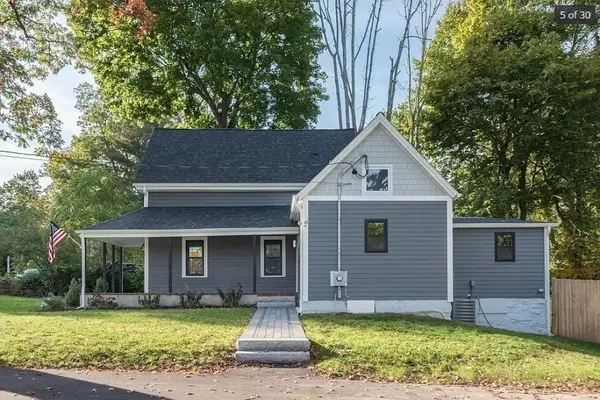$619,900
$619,900
For more information regarding the value of a property, please contact us for a free consultation.
242 E High St Avon, MA 02322
3 Beds
2 Baths
1,382 SqFt
Key Details
Sold Price $619,900
Property Type Single Family Home
Sub Type Single Family Residence
Listing Status Sold
Purchase Type For Sale
Square Footage 1,382 sqft
Price per Sqft $448
MLS Listing ID 73225658
Sold Date 08/16/24
Style Colonial
Bedrooms 3
Full Baths 2
HOA Y/N false
Year Built 1900
Annual Tax Amount $5,365
Tax Year 2023
Lot Size 0.410 Acres
Acres 0.41
Property Description
WELCOME HOME to this fully renovated colonial! The only single-family home currently available in this sought-after area. Features NEW roof, upscale black windows, vinyl siding, covered front porch, and back deck. Enjoy the fully fenced yard with a 2-car garage. Inside, a brand-new kitchen with stainless steel appliances, tile backsplash, quartz countertops, and an oversized waterfall island. Brand new plumbing and electrical HVAC system. All new LVP flooring in living spaces and bedrooms. Bathrooms and laundry room boast elegant tile work. Includes new central air, hot water heater, and efficient forced hot air heating. Convenient first-floor laundry features new Samsung Washer and Dryer machines. Title V passed. Prime location with easy access to highways, shopping, and dining - a unique opportunity for luxury living in Avon. Open House: Saturday 5/4 1pm - 2pm ET and Sunday 5/5 1-2pm ET.
Location
State MA
County Norfolk
Zoning Res R-25
Direction 242 East High Street, Avon, MA 02322
Rooms
Basement Full
Primary Bedroom Level First
Kitchen Flooring - Vinyl, Countertops - Upgraded, Kitchen Island, Remodeled, Stainless Steel Appliances, Gas Stove
Interior
Heating Baseboard, Natural Gas
Cooling Central Air
Flooring Vinyl
Appliance Dishwasher, Microwave, Refrigerator, Washer/Dryer
Exterior
Exterior Feature Porch, Deck
Garage Spaces 2.0
Community Features Public Transportation, Shopping, Park, Walk/Jog Trails, Laundromat, Bike Path, Highway Access, House of Worship, Private School, Public School, T-Station
Utilities Available for Gas Range
Waterfront false
Roof Type Shingle
Parking Type Detached, Garage Door Opener, Paved Drive, Off Street, Paved
Total Parking Spaces 2
Garage Yes
Building
Foundation Stone
Sewer Private Sewer
Water Public
Others
Senior Community false
Read Less
Want to know what your home might be worth? Contact us for a FREE valuation!

Our team is ready to help you sell your home for the highest possible price ASAP
Bought with Lauren White • Keller Williams Realty Signature Properties







