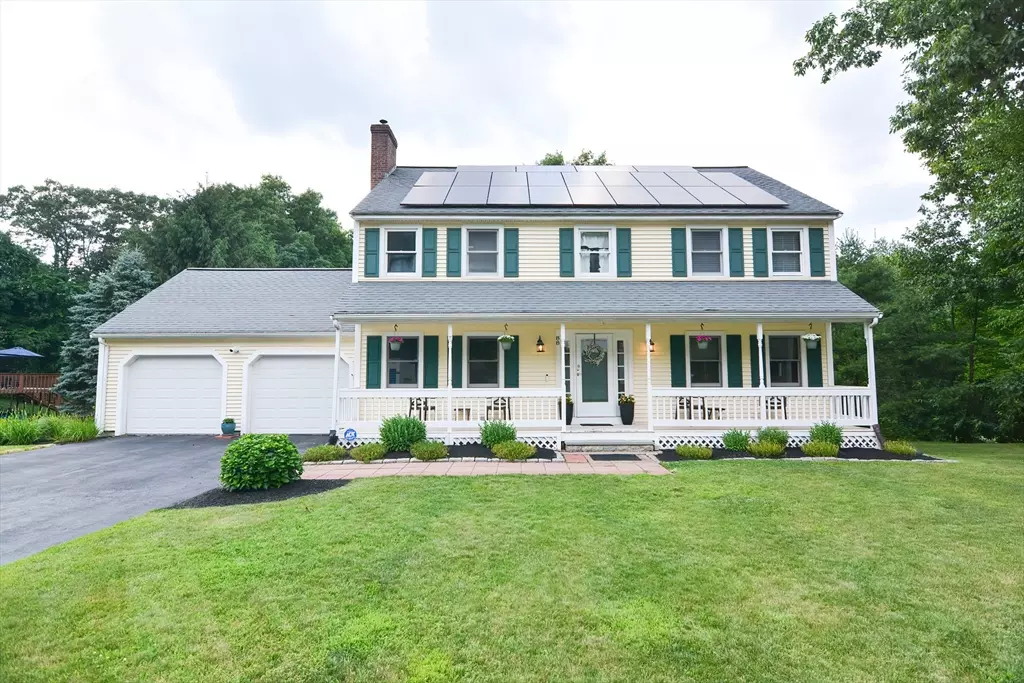$665,000
$672,000
1.0%For more information regarding the value of a property, please contact us for a free consultation.
88 Brookside Dr Uxbridge, MA 01569
5 Beds
3.5 Baths
2,314 SqFt
Key Details
Sold Price $665,000
Property Type Single Family Home
Sub Type Single Family Residence
Listing Status Sold
Purchase Type For Sale
Square Footage 2,314 sqft
Price per Sqft $287
Subdivision Brookside Estates
MLS Listing ID 73258557
Sold Date 08/29/24
Style Colonial
Bedrooms 5
Full Baths 3
Half Baths 1
HOA Y/N false
Year Built 1991
Annual Tax Amount $6,457
Tax Year 2024
Lot Size 0.730 Acres
Acres 0.73
Property Description
LOOKING FOR A LARGE HOME? LOOK NO FURTHER! JUST LISTED: SPACIOUS 5 BEDROOM- 3 1/2 BATH COLONIAL WITH A FINISHED HEATED WALK OUT LOWER LEVEL!! AS YOU DRIVE UP YOU ARE WELCOMED BY THE BEAUTIFUL FARMERS PORCH! HARDWOOD FLOORS FLOW SEAMLESSLY THROUGHOUT THE 1ST FLOOR- FAMILY ROOM FEATURES A BRICK FIREPLACE W/PELLET STOVE & CUSTOM BUILT IN SHELVES/CABIENT'S & A WINDOW SEAT (W/ STORAGE). TILED MUDROOM LEADS OUT TO THE MASSIVE NEW 40 X 14 FOOT DECK. FULLY APPLIANCED KITCHEN W/ GRANITE CENTER ISLAND & PANTRY. LIVING ROOM/ DINING ROOM & 1/2 BATH COMPLETES THE 1ST LEVEL. 2 CAR "HEATED" GARAGE W/ ATTIC STORAGE. HEAD UPSTAIRS TO THE PRIMARY SUITE W/ PRIVATE TILED BATHROOM & WALK-IN CLOSET. 3 MORE BEDROOMS ON 2ND LEVEL. W/ ANOTHER FULL BATHRM! 5TH BEDROOM & GORGEOUS FULL BATH IS IN LOWER LEVEL - HUGE BONUS RM & LAUNDRY! UPDATES INCLUDE NEW HEATING SYS. & CENTRAL AIR (2000) 200 AMP ELEC. & NEWER ROOF (2018). LOCATED IN NEIGHBORHOOD ON OVER A 1/2 ACRE OF LAND & CONVENIENT TO SHOPPING & RESTAURANTS.
Location
State MA
County Worcester
Zoning RB
Direction 146 to Rt 16/Douglas St. to Cross Rd.- right onto Hazel St. left onto Brookside- house on left
Rooms
Family Room Wood / Coal / Pellet Stove, Closet/Cabinets - Custom Built, Flooring - Hardwood, Open Floorplan, Crown Molding
Basement Full, Partially Finished, Interior Entry, Radon Remediation System
Primary Bedroom Level Second
Dining Room Flooring - Hardwood, Wainscoting, Crown Molding
Kitchen Flooring - Hardwood, Countertops - Stone/Granite/Solid, Kitchen Island, Stainless Steel Appliances
Interior
Interior Features Bathroom, Bonus Room, Mud Room, Foyer
Heating Baseboard, Propane, Pellet Stove
Cooling Central Air
Flooring Tile, Vinyl, Carpet, Laminate, Hardwood, Flooring - Stone/Ceramic Tile, Flooring - Hardwood
Fireplaces Number 1
Appliance Water Heater, Tankless Water Heater, Range, Dishwasher, Refrigerator
Laundry In Basement, Electric Dryer Hookup, Washer Hookup
Exterior
Exterior Feature Porch, Deck - Wood
Garage Spaces 2.0
Community Features Walk/Jog Trails, Medical Facility, Highway Access
Utilities Available for Electric Range, for Electric Oven, for Electric Dryer, Washer Hookup
Waterfront false
Roof Type Shingle
Parking Type Attached, Garage Door Opener, Heated Garage, Paved Drive, Off Street, Paved
Total Parking Spaces 4
Garage Yes
Building
Foundation Concrete Perimeter
Sewer Public Sewer
Water Public
Others
Senior Community false
Read Less
Want to know what your home might be worth? Contact us for a FREE valuation!

Our team is ready to help you sell your home for the highest possible price ASAP
Bought with Joan Vaccaro • Keller Williams Boston MetroWest







