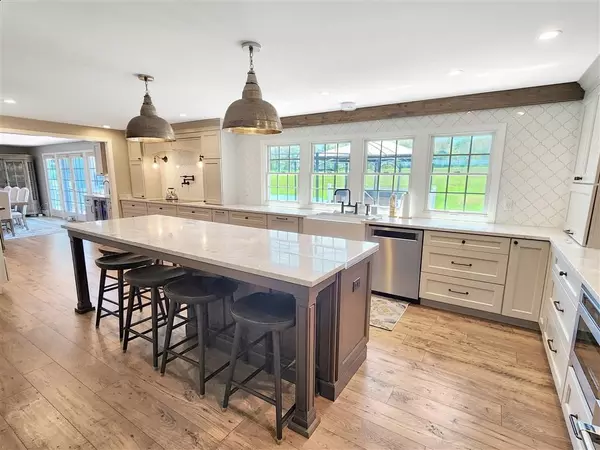$805,000
$810,000
0.6%For more information regarding the value of a property, please contact us for a free consultation.
180 Mendall Rd Acushnet, MA 02743
4 Beds
3.5 Baths
3,446 SqFt
Key Details
Sold Price $805,000
Property Type Single Family Home
Sub Type Single Family Residence
Listing Status Sold
Purchase Type For Sale
Square Footage 3,446 sqft
Price per Sqft $233
MLS Listing ID 73237773
Sold Date 09/03/24
Style Contemporary
Bedrooms 4
Full Baths 3
Half Baths 1
HOA Y/N false
Year Built 1983
Annual Tax Amount $8,067
Tax Year 2024
Lot Size 0.690 Acres
Acres 0.69
Property Description
Well-maintained & unique Contemporary home w/ an accessory apartment for income potential. Main home offers a gorgeous kitchen, living room w/ vaulted ceiling, Main bedroom suite on the first-floor. The second floor has 2 bedrooms, full bath & a family room w/ balcony overlooking the pool. The partially finished basement has a large laundry room, bonus room w/ sauna & a large 2-car garage. The backyard features include a large storage shed, pool, hot tub, outdoor shower & large deck. The accessory unit includes 1 bedroom, 1 full bath, kitchen & combination dining/livingroom. Additional features include: A/C, irrigation & a heated garage. With so much to offer, this home is a must-see.
Location
State MA
County Bristol
Zoning 1
Direction Main St to Perry Hill Rd to right on Mendall Rd
Rooms
Basement Full, Crawl Space, Partially Finished, Interior Entry, Garage Access, Bulkhead, Sump Pump, Radon Remediation System, Concrete
Primary Bedroom Level First
Interior
Interior Features Bathroom - Full, Bathroom, Kitchen, Living/Dining Rm Combo, Bonus Room, Sauna/Steam/Hot Tub, Wet Bar, Wired for Sound
Heating Forced Air, Baseboard, Oil, Wood, Ductless
Cooling Central Air, Ductless
Flooring Wood, Tile, Laminate
Fireplaces Number 1
Appliance Water Heater
Laundry In Basement
Exterior
Exterior Feature Porch, Deck, Covered Patio/Deck, Balcony, Pool - Above Ground, Hot Tub/Spa, Storage, Sprinkler System, Outdoor Shower
Garage Spaces 2.0
Pool Above Ground
Community Features Golf, Conservation Area
Waterfront false
Roof Type Shingle
Parking Type Under, Garage Door Opener, Heated Garage, Paved Drive, Off Street
Total Parking Spaces 8
Garage Yes
Private Pool true
Building
Foundation Concrete Perimeter
Sewer Private Sewer
Water Private
Others
Senior Community false
Read Less
Want to know what your home might be worth? Contact us for a FREE valuation!

Our team is ready to help you sell your home for the highest possible price ASAP
Bought with Manny V Lindo • Highland Real Estate Group







