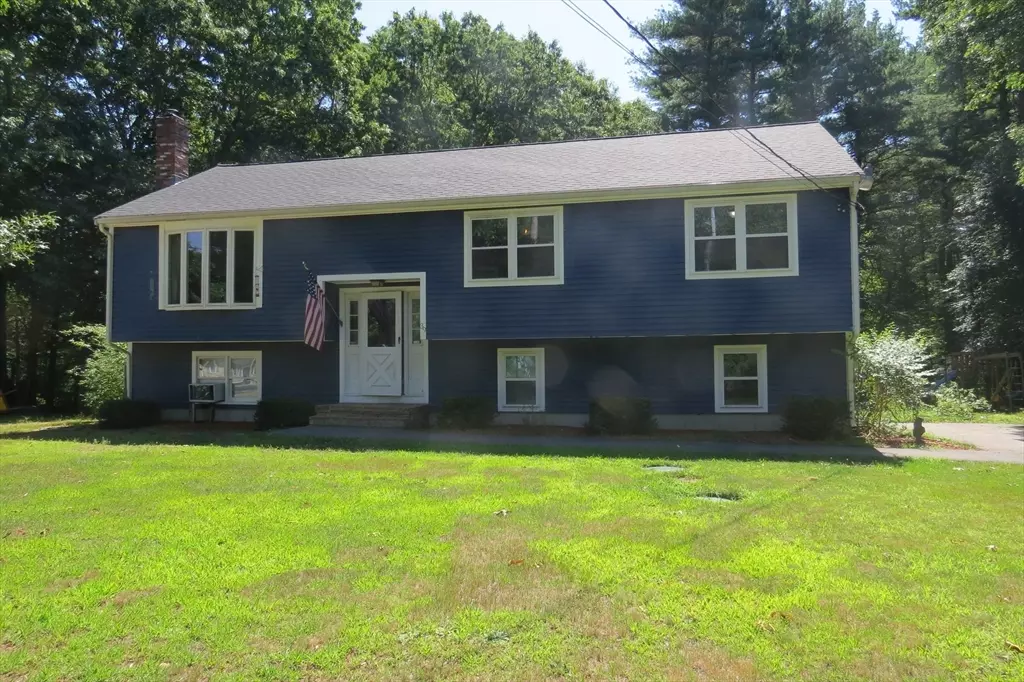$540,000
$545,000
0.9%For more information regarding the value of a property, please contact us for a free consultation.
39 Cross St Middleboro, MA 02346
3 Beds
2 Baths
1,861 SqFt
Key Details
Sold Price $540,000
Property Type Single Family Home
Sub Type Single Family Residence
Listing Status Sold
Purchase Type For Sale
Square Footage 1,861 sqft
Price per Sqft $290
MLS Listing ID 73266521
Sold Date 09/03/24
Style Raised Ranch
Bedrooms 3
Full Baths 2
HOA Y/N false
Year Built 1986
Annual Tax Amount $5,738
Tax Year 2024
Lot Size 1.390 Acres
Acres 1.39
Property Description
~LOCATION LOCATION~ A Country Setting with Lots of Privacy. This Lovely Home is Surrounded by Woods and wetlands. There are Horse Trails and ATV Trails, and a Creek with a Bridge just Behind the house~ A Nature lovers Paradise.. yet So Close To the Highways! Enter into the Home and you will find the Upper Level Featuring a Living Room with Pellet Stove and a large Kitchen with Sliders onto a Back Deck. There are 3 Bedrooms and a Full bath. The Lower Level has a Large Family Room with a Wood Burning Stove, and another Bedroom and Full bath, Laundry room and an Office. There is plenty of storage. More photos coming soon.
Location
State MA
County Plymouth
Zoning res
Direction Rt 44 to Olde Center Street to Cross st.
Rooms
Family Room Wood / Coal / Pellet Stove, Flooring - Vinyl
Primary Bedroom Level First
Kitchen Ceiling Fan(s), Flooring - Vinyl, Countertops - Stone/Granite/Solid, Deck - Exterior, Slider, Stainless Steel Appliances
Interior
Interior Features Home Office
Heating Radiant, Electric
Cooling Window Unit(s), Wall Unit(s)
Flooring Vinyl, Carpet, Flooring - Vinyl
Fireplaces Number 1
Appliance Electric Water Heater, Range, Dishwasher, Refrigerator, Washer, Dryer
Laundry Flooring - Vinyl, In Basement, Electric Dryer Hookup
Exterior
Exterior Feature Deck
Community Features Walk/Jog Trails, Highway Access
Utilities Available for Electric Range, for Electric Dryer
Waterfront false
Roof Type Shingle
Parking Type Off Street
Total Parking Spaces 6
Garage No
Building
Lot Description Wooded
Foundation Concrete Perimeter
Sewer Private Sewer
Water Public
Others
Senior Community false
Read Less
Want to know what your home might be worth? Contact us for a FREE valuation!

Our team is ready to help you sell your home for the highest possible price ASAP
Bought with The Loonie Team • Loonie Team Realty







