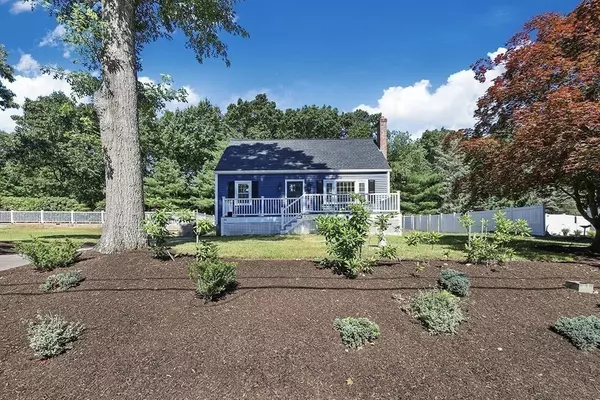$585,000
$585,000
For more information regarding the value of a property, please contact us for a free consultation.
26 Carmine Ave Foxboro, MA 02035
3 Beds
2 Baths
1,344 SqFt
Key Details
Sold Price $585,000
Property Type Single Family Home
Sub Type Single Family Residence
Listing Status Sold
Purchase Type For Sale
Square Footage 1,344 sqft
Price per Sqft $435
MLS Listing ID 73256891
Sold Date 09/10/24
Style Cape
Bedrooms 3
Full Baths 2
HOA Y/N false
Year Built 1961
Annual Tax Amount $5,951
Tax Year 2024
Lot Size 0.480 Acres
Acres 0.48
Property Description
Welcome Home! 3BR/2Bath Cape offers the perfect blend of modern amenities and classic charm set in a well-established neighborhood. Updated Eat-In Kit/DR combo is filled with natural light, updated cabinetry, SS appliances, granite countertops, gas stove, and timeless custom built- ins, perfect for casual dining and entertaining. A first floor BR with full bath offers the bonus of single level living. Enjoy cozy evenings in the fireside LR, freshly painted. Upstairs you'll find the convenience of a home office/flex room, a front to back primary BR & and an additional BR with a cedar closet for winter storage, both with natural hardwood flooring and a full modern bath to share. Beat the heat with family & friends all summer long in your private in ground pool or host BBQs on your expansive professionally landscaped lawn. PLUS - enjoy an award-winning school system, fine restaurants, professional football & soccer, concerts & shopping at Patriot’s Place. EXTENSIVE UPDATES:SEE BELOW
Location
State MA
County Norfolk
Zoning R40
Direction Oak to Kerr to Carmine
Rooms
Primary Bedroom Level Second
Dining Room Closet, Flooring - Hardwood
Kitchen Ceiling Fan(s), Flooring - Stone/Ceramic Tile, Countertops - Stone/Granite/Solid, Cabinets - Upgraded, Remodeled
Interior
Interior Features Closet, Office
Heating Central, Forced Air, Natural Gas
Cooling None
Flooring Tile, Hardwood, Flooring - Hardwood
Fireplaces Number 1
Fireplaces Type Living Room
Appliance Range, Microwave, Refrigerator, Washer, Dryer
Laundry In Basement
Exterior
Exterior Feature Porch, Patio, Pool - Inground, Storage, Professional Landscaping, Screens
Pool In Ground
Community Features Shopping, Park, Highway Access, House of Worship, Private School, Public School
Utilities Available for Gas Range
Waterfront false
Roof Type Shingle
Parking Type Paved Drive, Paved
Total Parking Spaces 4
Garage No
Private Pool true
Building
Lot Description Cleared
Foundation Concrete Perimeter
Sewer Private Sewer
Water Public
Schools
Elementary Schools Igo/Burrell/Tay
Middle Schools Ahern Ms
High Schools Fhs
Others
Senior Community false
Acceptable Financing Contract
Listing Terms Contract
Read Less
Want to know what your home might be worth? Contact us for a FREE valuation!

Our team is ready to help you sell your home for the highest possible price ASAP
Bought with Anna Federico • Bel Air Properties







