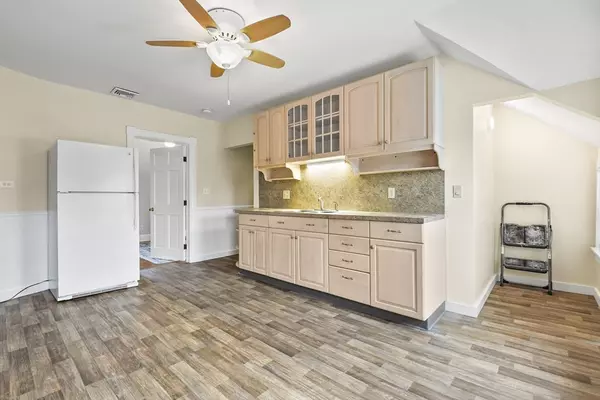$720,000
$699,900
2.9%For more information regarding the value of a property, please contact us for a free consultation.
105 Oakland Ave Pawtucket, RI 02861
8 Beds
3 Baths
3,234 SqFt
Key Details
Sold Price $720,000
Property Type Multi-Family
Sub Type 3 Family
Listing Status Sold
Purchase Type For Sale
Square Footage 3,234 sqft
Price per Sqft $222
MLS Listing ID 73269638
Sold Date 09/10/24
Bedrooms 8
Full Baths 3
Year Built 1910
Annual Tax Amount $5,465
Tax Year 2023
Lot Size 4,356 Sqft
Acres 0.1
Property Description
Stunning "Turn Key" 3 Family in Immaculate condition! This is located in the Desirable heart of Darlington. 1st Floor used to be the owners unit & it features double wall oven, granite, counter cooktop, stainless steel appliances w/Custom cabinetry. Currently used as a 2 bedroom unit it also has central air conditioning. There was no expense spared on this unit as the bathroom has a double vanity and ceramic tile. 2nd floor has newer kitchen cabinetry and boasts 3 bedrooms, updated bathroom, hardwood floors and mini splits for air conditioning; 3rd floor is currently vacant and has been remodeled. It's ready to go for the new owner of if you want to put your own tenant in. Updated kitchen cabinets, modern bathroom, 3 bedrooms, hardwood floors and mini splits for air conditioning. Vinyl windows, Vinyl siding, Updated Utilities, Solar panels that are OWNED, Delead certificates for the entire building! This property is ready to go so bring your checkbook when you go to see it!
Location
State RI
County Providence
Zoning RES
Direction Newport Ave to Oakland Ave
Rooms
Basement Full, Interior Entry
Interior
Interior Features Ceiling Fan(s), Lead Certification Available, Stone/Granite/Solid Counters, Upgraded Cabinets, Bathroom With Tub & Shower, Open Floorplan, Remodeled, Upgraded Countertops, Living Room, Kitchen
Heating Baseboard, Natural Gas, Forced Air
Cooling Central Air, Ductless
Flooring Tile, Varies, Laminate, Hardwood
Appliance Washer, Dryer, Oven, Dishwasher, Range, Microwave, Refrigerator
Exterior
Utilities Available Varies per Unit
Waterfront false
Roof Type Asphalt/Composition Shingles
Parking Type Paved Drive, Off Street
Total Parking Spaces 3
Garage No
Building
Story 6
Foundation Other
Sewer Public Sewer
Water Public
Others
Senior Community false
Read Less
Want to know what your home might be worth? Contact us for a FREE valuation!

Our team is ready to help you sell your home for the highest possible price ASAP
Bought with Herland Cabrera • Westcott Properties







