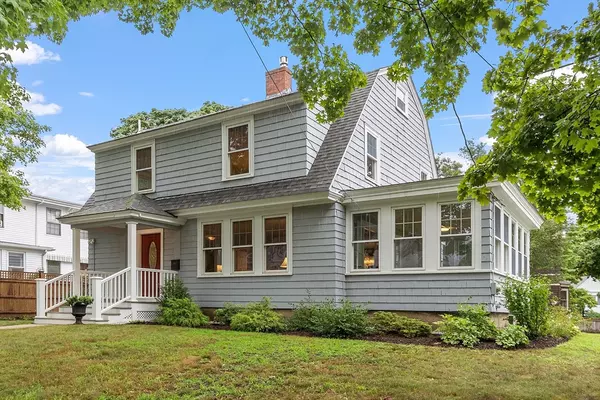$927,000
$839,900
10.4%For more information regarding the value of a property, please contact us for a free consultation.
45 Chute Street Reading, MA 01867
4 Beds
1.5 Baths
1,871 SqFt
Key Details
Sold Price $927,000
Property Type Single Family Home
Sub Type Single Family Residence
Listing Status Sold
Purchase Type For Sale
Square Footage 1,871 sqft
Price per Sqft $495
MLS Listing ID 73274941
Sold Date 09/12/24
Style Colonial
Bedrooms 4
Full Baths 1
Half Baths 1
HOA Y/N false
Year Built 1930
Annual Tax Amount $8,835
Tax Year 2024
Lot Size 5,662 Sqft
Acres 0.13
Property Description
Welcome to this delightful Colonial nestled in the sought-after library district of Reading, offering a perfect blend of classic charm and modern amenities. This picturesque home boasts Elegant hardwood floors throughout the first floor and a cozy gas fireplace in the living room, perfect for relaxing evenings. The sun-drenched family/sunroom is a great additional living space. A formal dining room offers a sophisticated space for entertaining guests. An oversized kitchen space with built-in dining area & features stainless steel appliances. Convenient first-floor laundry and a half bath, adding practicality to daily living. Four well-appointed bedrooms a modern full bathroom and walk up attic for additional storage or possible future expansion complete the 2nd floor. Newer oversized windows throughout and a detached one-car garage. Truly a commuters dream, with close proximity to commuter rail and down town Reading! Not to be missed!
Location
State MA
County Middlesex
Zoning S15
Direction Route 128 to Washington St, Woburn. Right onto Woburn St, Reading and left on Chute St
Rooms
Family Room Ceiling Fan(s), Flooring - Wood
Basement Full, Unfinished
Primary Bedroom Level Second
Dining Room Flooring - Hardwood
Kitchen Flooring - Hardwood, Dryer Hookup - Electric, Washer Hookup, Gas Stove
Interior
Heating Baseboard, Oil
Cooling Window Unit(s)
Flooring Hardwood
Fireplaces Number 1
Fireplaces Type Living Room
Appliance Tankless Water Heater, Range, Dishwasher, Disposal, Microwave
Laundry First Floor, Electric Dryer Hookup
Exterior
Exterior Feature Porch
Garage Spaces 1.0
Fence Fenced/Enclosed
Community Features Public Transportation, Shopping, Pool, Tennis Court(s), Park, Walk/Jog Trails, Golf, Medical Facility, Laundromat, Highway Access, House of Worship, Private School, Public School, T-Station, Sidewalks
Utilities Available for Gas Range, for Gas Oven, for Electric Dryer
Waterfront false
Roof Type Shingle
Parking Type Detached, Paved Drive, Off Street, Paved
Total Parking Spaces 3
Garage Yes
Building
Lot Description Cleared, Level
Foundation Concrete Perimeter, Block
Sewer Public Sewer
Water Public
Schools
Elementary Schools See Super
Middle Schools Parker
High Schools Rmhs
Others
Senior Community false
Acceptable Financing Contract
Listing Terms Contract
Read Less
Want to know what your home might be worth? Contact us for a FREE valuation!

Our team is ready to help you sell your home for the highest possible price ASAP
Bought with Susan Gormady Group • Classified Realty Group







