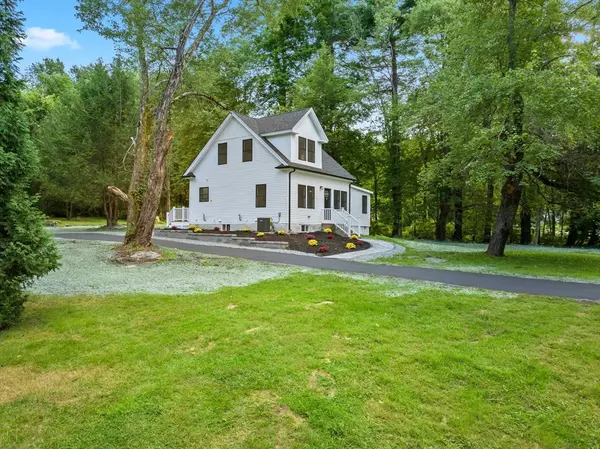$480,000
$427,500
12.3%For more information regarding the value of a property, please contact us for a free consultation.
166 Douglas Road Uxbridge, MA 01569
2 Beds
1.5 Baths
1,178 SqFt
Key Details
Sold Price $480,000
Property Type Single Family Home
Sub Type Single Family Residence
Listing Status Sold
Purchase Type For Sale
Square Footage 1,178 sqft
Price per Sqft $407
MLS Listing ID 73280871
Sold Date 09/20/24
Style Cape
Bedrooms 2
Full Baths 1
Half Baths 1
HOA Y/N false
Year Built 1930
Annual Tax Amount $4,120
Tax Year 2024
Lot Size 0.880 Acres
Acres 0.88
Property Description
COMING IN HOT! Are you searching for a home that you can kick your feet up and not have additional projects? This stunning, fully remodeled GLOW UP abuts a fantastic neighborhood & will make your heart happy. Spacious & filled w/natural light, this home has been thoughtfully updated w/attention to every detail. Step into the bright & inviting family room boasting a super trendy fireplace, seamlessly flowing into the kitchen w/ a center island, quartz countertops, stylish cabinetry, and brand-new stainless steel appliances. The beautifully renovated main bath exudes elegance with its sophisticated tile flooring and custom tile tub surround. Outside, unwind in the tranquility of your expansive, private, and level backyard from your all-new composite deck. Every aspect of this home has been meticulously updated including the roof, windows, electrical systems, plumbing, HVAC, flooring, doors, and fixtures. Don’t hesitate; this remarkable home is waiting for YOU!
Location
State MA
County Worcester
Zoning RB
Direction Waze/ Hunter Road
Rooms
Family Room Open Floorplan, Recessed Lighting, Remodeled
Basement Full, Interior Entry
Primary Bedroom Level Second
Dining Room Open Floorplan, Recessed Lighting, Remodeled, Lighting - Overhead
Kitchen Countertops - Stone/Granite/Solid, Kitchen Island, Open Floorplan, Recessed Lighting, Remodeled, Stainless Steel Appliances, Crown Molding
Interior
Heating Forced Air, Propane
Cooling Central Air
Flooring Tile
Fireplaces Number 1
Fireplaces Type Family Room
Appliance Water Heater, Range, Dishwasher, Microwave, Refrigerator
Laundry Flooring - Stone/Ceramic Tile, Second Floor
Exterior
Exterior Feature Deck - Vinyl, Deck - Composite
Utilities Available for Gas Range
Waterfront false
Roof Type Shingle
Parking Type Paved Drive
Total Parking Spaces 6
Garage No
Building
Lot Description Wooded, Cleared, Gentle Sloping
Foundation Stone
Sewer Public Sewer
Water Public
Others
Senior Community false
Read Less
Want to know what your home might be worth? Contact us for a FREE valuation!

Our team is ready to help you sell your home for the highest possible price ASAP
Bought with Fine Homes Group • Keller Williams Realty Boston-Metro | Back Bay







