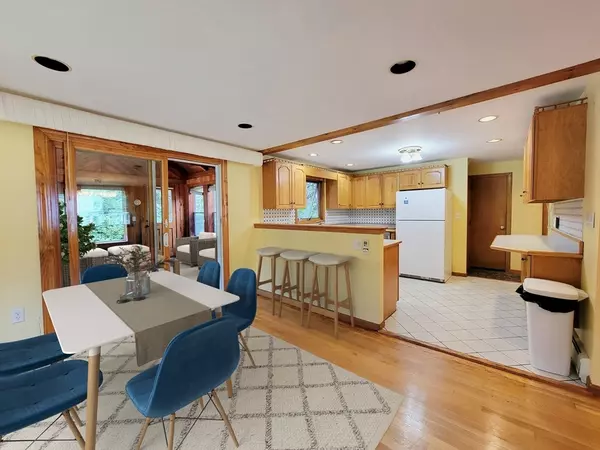$650,000
$675,000
3.7%For more information regarding the value of a property, please contact us for a free consultation.
19 Westland Dr Tewksbury, MA 01876
3 Beds
2 Baths
2,460 SqFt
Key Details
Sold Price $650,000
Property Type Single Family Home
Sub Type Single Family Residence
Listing Status Sold
Purchase Type For Sale
Square Footage 2,460 sqft
Price per Sqft $264
MLS Listing ID 73270494
Sold Date 09/27/24
Style Split Entry,Mid-Century Modern
Bedrooms 3
Full Baths 2
HOA Y/N false
Year Built 1965
Annual Tax Amount $8,094
Tax Year 2024
Lot Size 1.030 Acres
Acres 1.03
Property Description
Set on OVER AN ACRE of land in North Tewksbury on a beautiful, private street near the Andover line. The main level offers a large living room open to the dining room leading to a rustic enclosed SUNROOM with access to the FENCED YARD. The kitchen is ready for cooking, all appliances remain. The full bath has a huge custom recessed cabinet for linens. All 3 bedrooms are a good size. HARDWOOD FLOORS throughout on this level. The lower level includes an oversized family room with FIREPLACE, 2nd bathroom with shower and additional storage closet, ready to be updated to the perfect guest unit, home office or potential in-law. Adjacent is an OVERSIZED TWO CAR GARAGE and workshop with ample storage. The outdoor storage shed is perfect for storing home maintenance supplies, bikes, etc. The mature landscaping at this house is breathtaking in the spring! HOME NEEDS WORK and being sold as-is so BRING YOUR VISION.
Location
State MA
County Middlesex
Area North Tewksbury
Zoning RG
Direction North St to Westland Drive
Rooms
Family Room Bathroom - Full, Closet/Cabinets - Custom Built, Exterior Access
Basement Full, Finished, Walk-Out Access, Interior Entry, Garage Access
Primary Bedroom Level First
Kitchen Flooring - Stone/Ceramic Tile, Pantry, Countertops - Upgraded, Open Floorplan, Gas Stove, Peninsula
Interior
Interior Features Vaulted Ceiling(s), Slider, Dining Area, Open Floorplan, Sun Room, Living/Dining Rm Combo
Heating Baseboard, Natural Gas
Cooling Wall Unit(s), Ductless, Whole House Fan
Flooring Tile, Hardwood, Flooring - Wall to Wall Carpet, Flooring - Hardwood
Fireplaces Number 1
Fireplaces Type Family Room
Appliance Gas Water Heater, Range, Dishwasher, Refrigerator
Exterior
Exterior Feature Patio - Enclosed, Storage, Professional Landscaping, Fenced Yard, Garden
Garage Spaces 2.0
Fence Fenced/Enclosed, Fenced
Community Features Public Transportation, Shopping, Park, Golf, Medical Facility, Conservation Area, Highway Access, House of Worship, Private School, Public School
Utilities Available for Gas Range
Waterfront false
Parking Type Under, Paved Drive, Off Street, Driveway, Paved
Total Parking Spaces 4
Garage Yes
Building
Lot Description Corner Lot, Wooded, Gentle Sloping
Foundation Concrete Perimeter
Sewer Public Sewer
Water Public
Others
Senior Community false
Acceptable Financing Contract
Listing Terms Contract
Read Less
Want to know what your home might be worth? Contact us for a FREE valuation!

Our team is ready to help you sell your home for the highest possible price ASAP
Bought with Jocelyn Lee George • Compass







