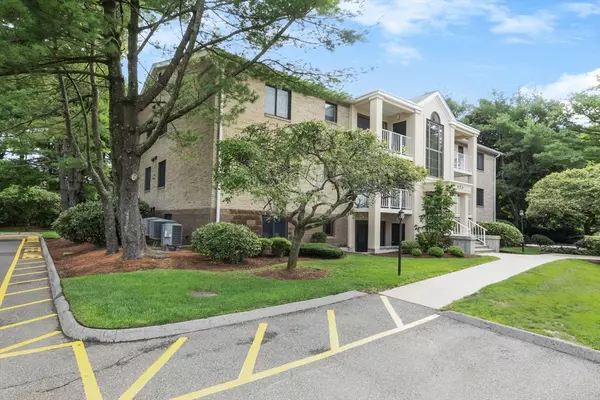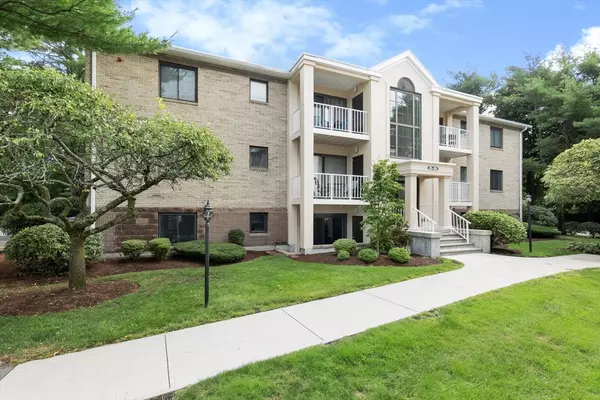$425,000
$425,000
For more information regarding the value of a property, please contact us for a free consultation.
14 Bourbon St #30 Peabody, MA 01960
2 Beds
1 Bath
939 SqFt
Key Details
Sold Price $425,000
Property Type Condo
Sub Type Condominium
Listing Status Sold
Purchase Type For Sale
Square Footage 939 sqft
Price per Sqft $452
MLS Listing ID 73280411
Sold Date 09/30/24
Bedrooms 2
Full Baths 1
HOA Fees $397/mo
Year Built 1989
Annual Tax Amount $3,183
Tax Year 2024
Property Description
Step into this beautiful condo, ideal for those seeking a low-maintenance lifestyle. Two sunny bedrooms offer ample closet space, ensuring comfort and convenience. Enjoy the fresh air from your private balcony while sipping on your morning tea/coffee. Freshly painted from top to bottom in neutral tones, this home feels bright, airy, and ready for your personal touch. The brand-new carpets throughout offer a plush and cozy feeling with every step. Additionally, the HVAC ducts have been professionally cleaned within the last month, ensuring clean air and peace of mind. Other features include central air, in unit laundry, plenty of closet space and additional storage closet. Association pool is located just across the parking lot for you to enjoy on those hot summer days. Quick access to the highways, restaurants and shopping. Whether you’re a first-time buyer or looking to downsize, this condo provides the perfect blend of comfort and convenience. Don’t miss out on this opportunity!
Location
State MA
County Essex
Zoning R4
Direction Use GPS
Rooms
Basement Y
Primary Bedroom Level First
Dining Room Ceiling Fan(s), Flooring - Stone/Ceramic Tile
Kitchen Flooring - Stone/Ceramic Tile, Dining Area, Breakfast Bar / Nook
Interior
Heating Forced Air, Electric
Cooling Central Air
Flooring Tile, Carpet
Appliance Range, Dishwasher, Disposal, Microwave, Refrigerator, Washer, Dryer
Laundry Bathroom - Full, First Floor, In Unit
Exterior
Exterior Feature Deck - Roof
Pool Association, In Ground
Community Features Public Transportation, Shopping, Pool, Tennis Court(s), Park, Walk/Jog Trails, Stable(s), Golf, Medical Facility, Laundromat, Bike Path, Conservation Area, Highway Access, House of Worship, Private School, Public School
Utilities Available for Electric Range
Waterfront false
Parking Type Assigned
Total Parking Spaces 1
Garage No
Building
Story 1
Sewer Public Sewer
Water Public
Others
Pets Allowed Yes w/ Restrictions
Senior Community false
Read Less
Want to know what your home might be worth? Contact us for a FREE valuation!

Our team is ready to help you sell your home for the highest possible price ASAP
Bought with Nicholas Deligiannis • Shilalis Real Estate







